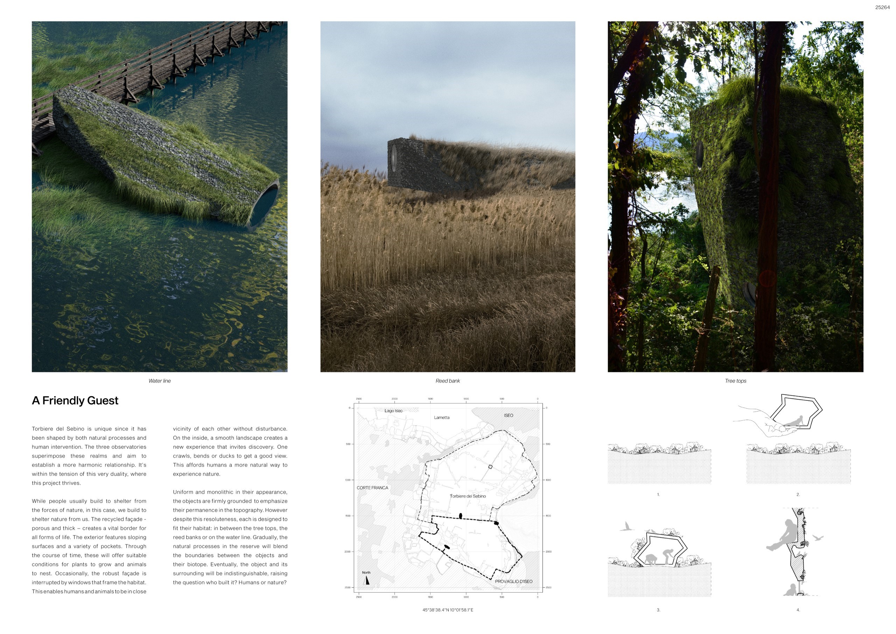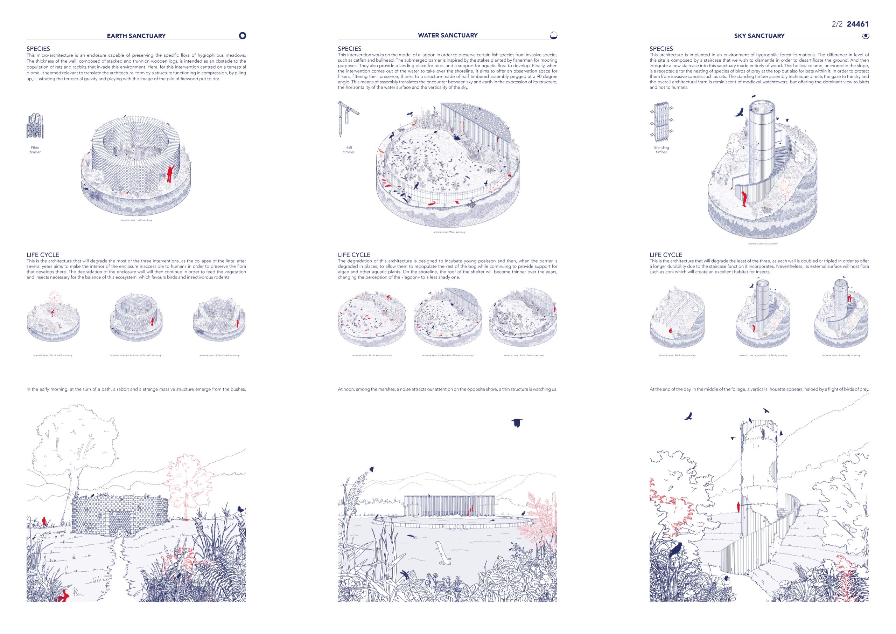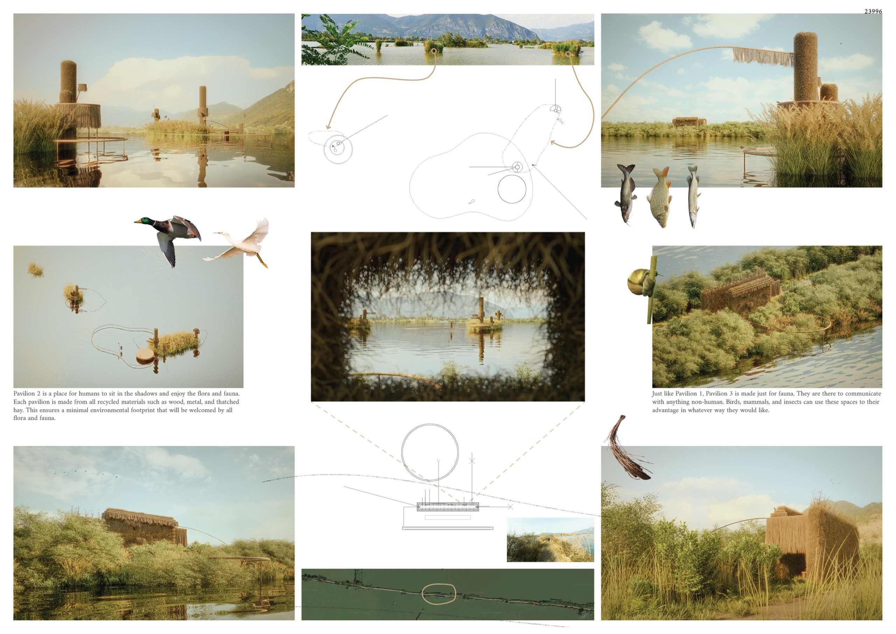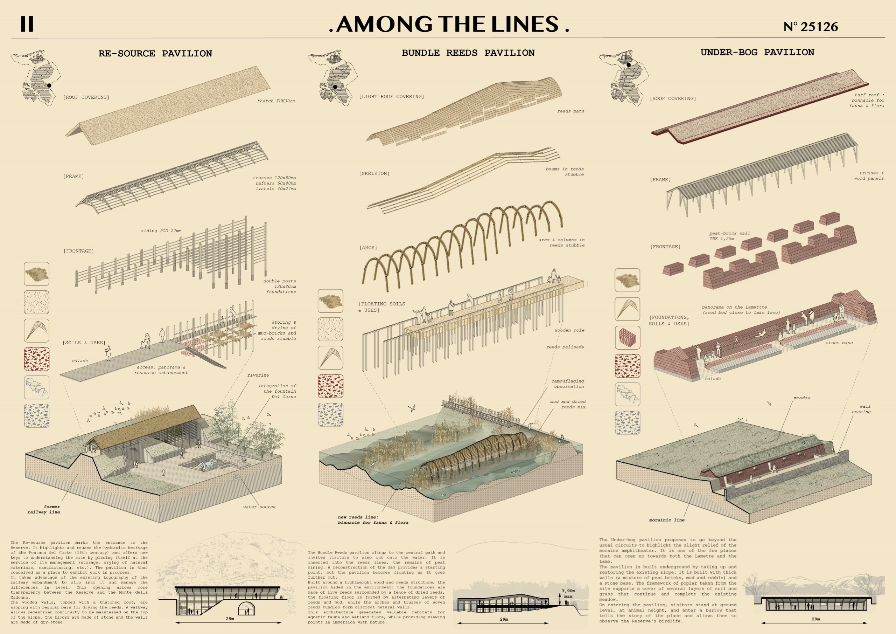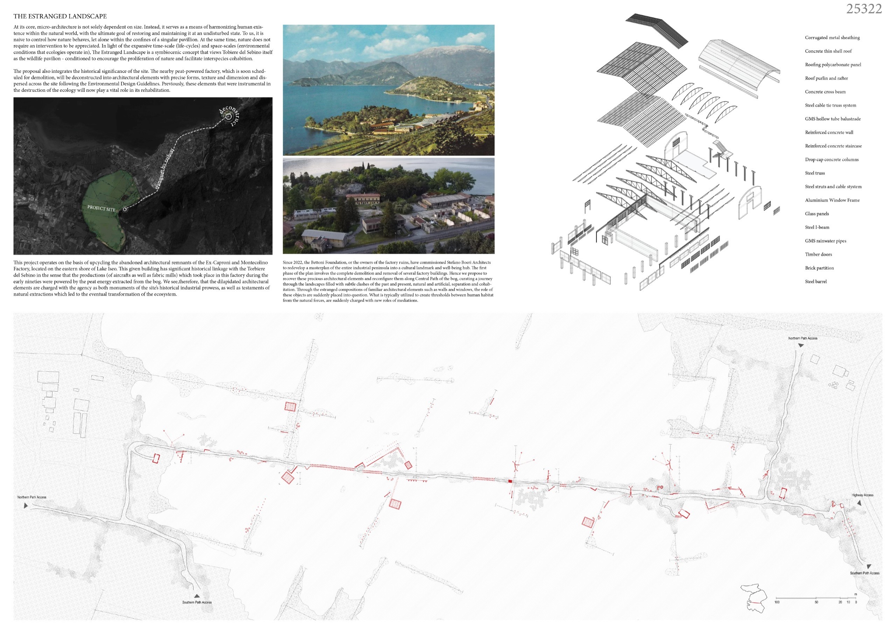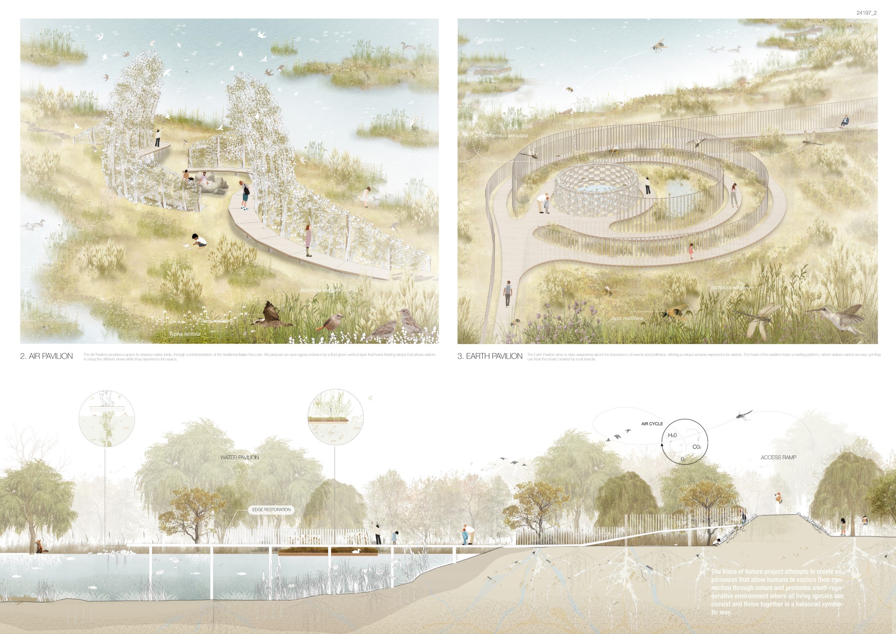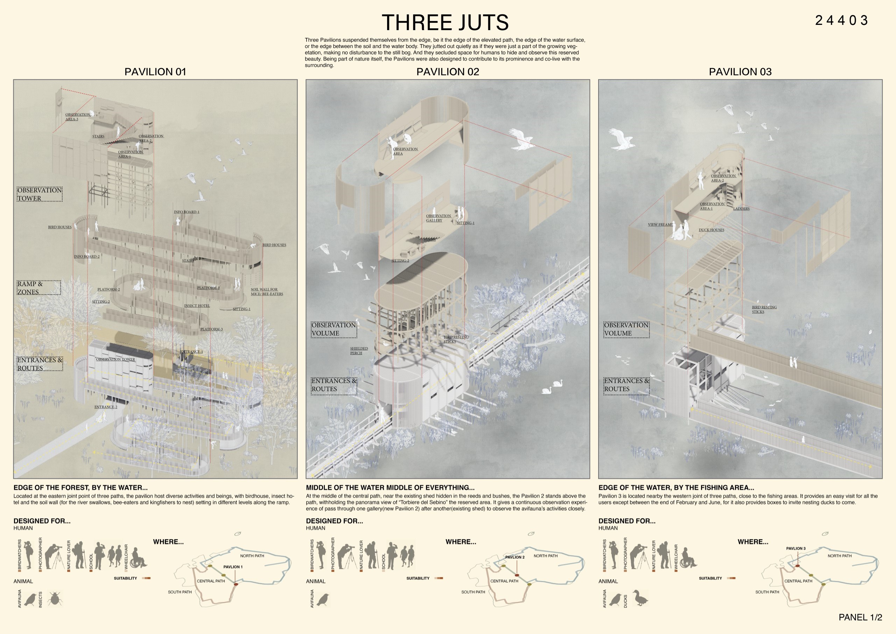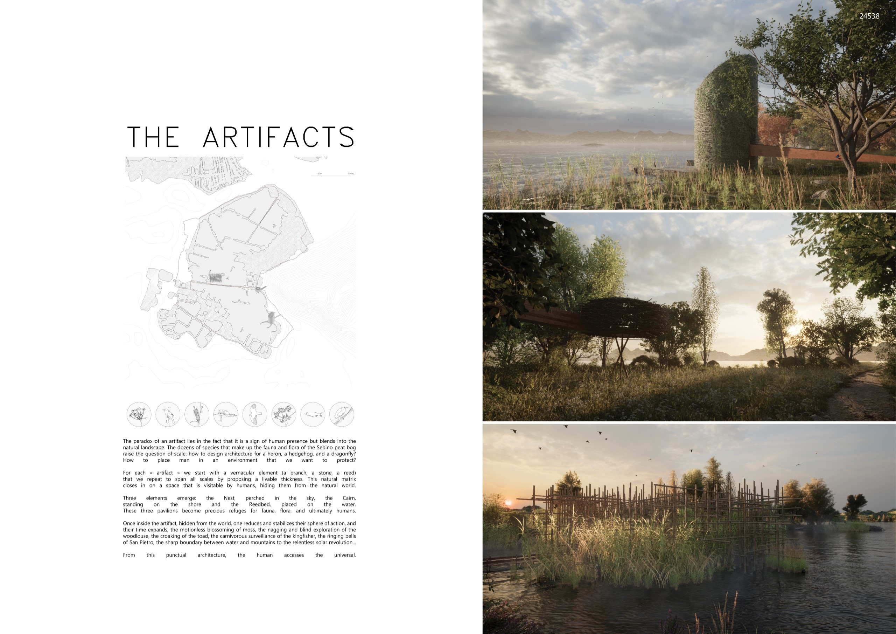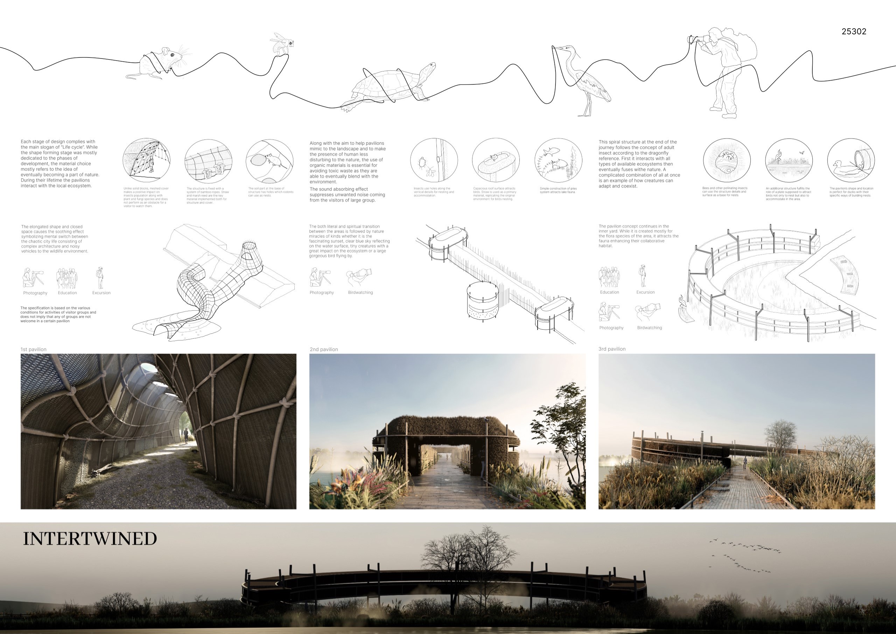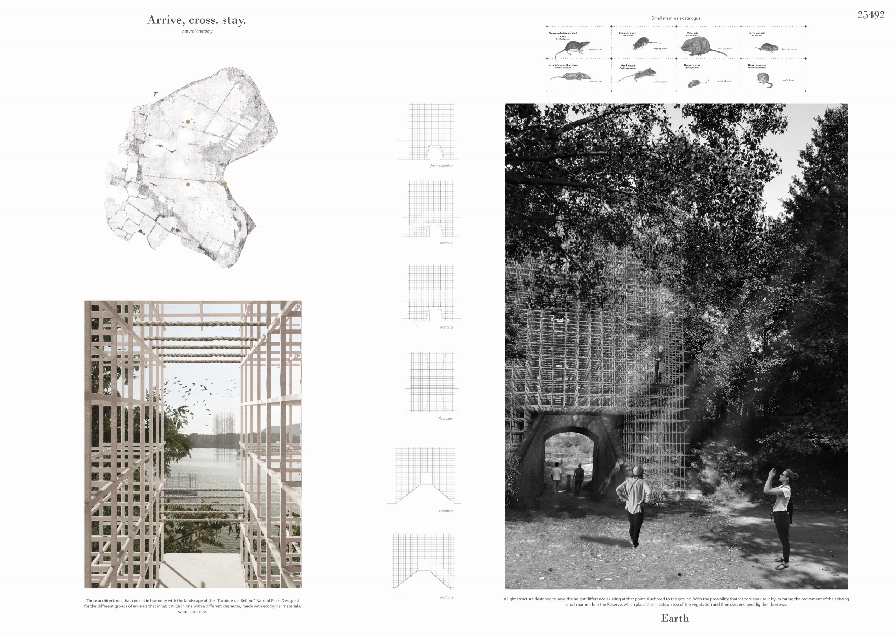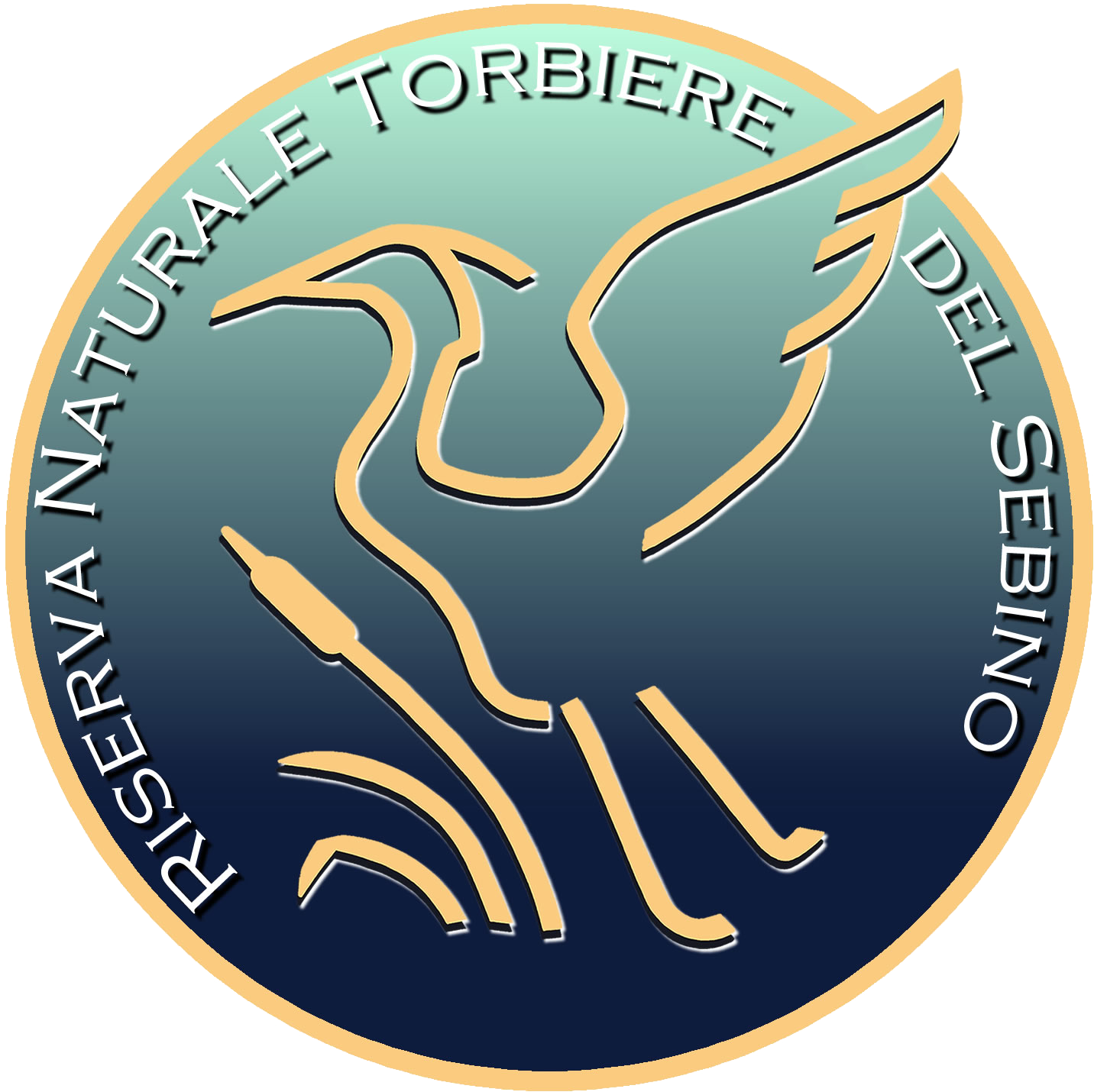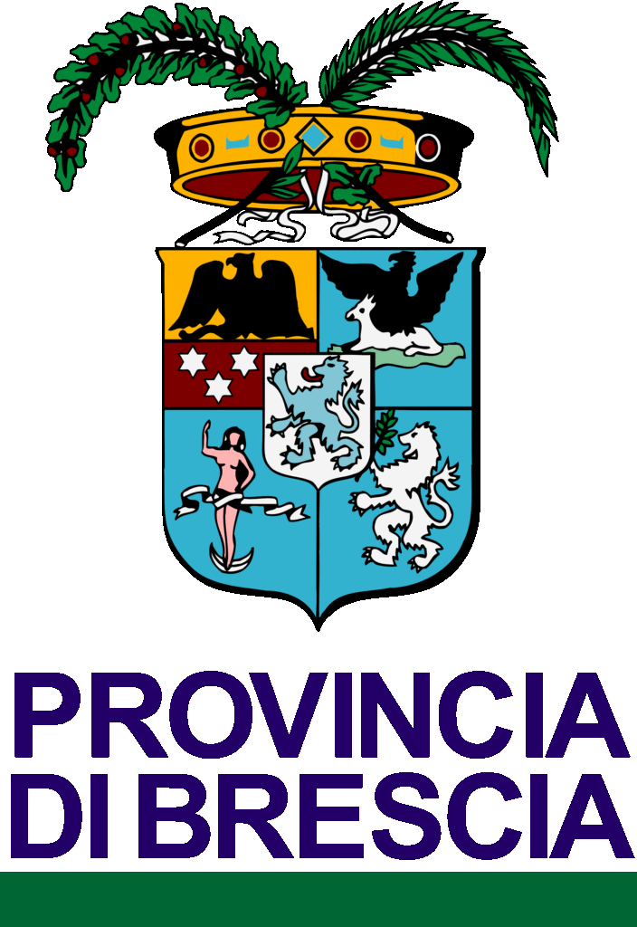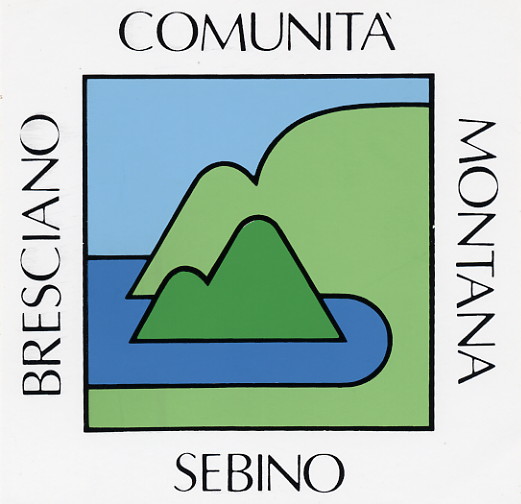17.04.2023 – Competition Results
With the aim of challenging anthropocentric architecture and with the idea of experimenting a new creative process focused on nature, Wildlife Pavilions competition required the design of three small-scale pavilions immersed in the breath-taking landscape of the “Torbiere del Sebino” Nature Reserve.
The goal of the competition was to think out of the box and to imagine inhabited structures designed for flora and fauna: micro-architectures where man meets wildlife just as a passing guest, as a respectful visitor or simply as an observer.
The awarded proposals were able to integrate the new pavilions with the natural landscape in a harmonious and synergic way, giving rise to new spaces for coexistence between human beings and wildlife. The use of nature based materials has been a key design strategy for the success of the selected proposals, which payed especial attention to the integration of the pavilions with the context.
TerraViva thanks all the designers for participating in “Wildlife Pavilions” competition!
1st PRIZE
A Friendly Guest
Nick Boer, Italo de Vroom, Martijn Dahrs [The Netherlands]
Torbiere del Sebino is unique since it has been shaped by both natural processes and human intervention. The three observatories superimpose these realms and aim to establish a more harmonic relationship. It’s within the tension of this very duality, where this project thrives.
While people usually build to shelter from the forces of nature, in this case, we build to shelter nature from us. The recycled façade – porous and thick – creates a vital border for all forms of life. The exterior features sloping surfaces and a variety of pockets. Through the course of time, these will offer suitable conditions for plants to grow and animals to nest. Occasionally, the robust façade is interrupted by windows that frame the habitat. This enables humans and animals to be in close vicinity of each other without disturbance. On the inside, a smooth landscape creates a new experience that invites discovery. One crawls, bends or ducks to get a good view. This affords humans a more natural way to experience nature.
Uniform and monolithic in their appearance, the objects are firmly grounded to emphasize their permanence in the topography. However despite this resoluteness, each is designed to fit their habitat: in between the tree tops, the reed banks or on the water line. Gradually, the natural processes in the reserve will blend the boundaries between the objects and their biotope. Eventually, the object and its surrounding will be indistinguishable, raising the question who built it? Humans or nature?
2nd PRIZE
Nutrirsi tra le Rovine
Jacques Veyre de Soras [France]
RUIN
Architecture is what makes beautiful ruins, said Auguste Perret, this precept, we wish to look at it today through the prism of the anthropocene and think about how a ruin can become nourishing like a tree becoming a niche for biodiversity by decomposing once dead. Here, the will is to allow the ground to remain natural, and even, by the installation of an environment favourable, to support a concentration of life, with the manner of an oasis or a lagoon to support the prosperity of the most useful species to the balance of the biotope.
GUIDELINES
Each intervention is articulated around the different types of environments chosen as the interaction between a primary element and a particular fauna or flora and look at its impact on the ornythologist fauna, the piscicultural fauna, the reptilian fauna, the mammalian fauna, the insects, and lastly the large mammalian observers : the humans. The work of curved geometries gives coherence to the whole and brings the natural sense of Alvar Aalto to question the paradox between nature and culture.
ASSEMBLIES
Building without metal is also a stand against the industry in favor of the craft. The use of burned wood to improve the durability of the wood recalls the industrial past of the site. The result is an absence of metal, glues, chemical treatments to improve durability and synthetic varnishes.
3rd PRIZE
Under the Willow Tree
Eli Liebenow [United States]
Designing architecture for wildlife and nature is a complex and challenging task that requires careful consideration of various factors. One of the primary goals is to minimize the built environment’s impact on the natural ecosystem. This involves preserving existing natural features such as trees, water bodies, and rocks and incorporating them into the design. The use of sustainable and eco-friendly materials is also crucial to reduce the carbon footprint and maintaining a healthy environment for wildlife.
Additionally, the design should aim to create a harmonious relationship between the built environment and the surrounding nature, promoting coexistence. Each pavilion is derived from the golden ratio to follow the harmony and balance found in the natural world. The pavilions aim to promote biodiversity and enhance the ecological value of the site by providing opportunities for wildlife to thrive by incorporating insect hotels, shelter for birds, and nesting areas for small mammals.
Pavilion 2 is a place for humans to sit in the shadows and enjoy the flora and fauna. Each pavilion is made from all recycled materials such as wood, metal, and thatched hay. This ensures a minimal environmental footprint that will be welcomed by all flora and fauna.
Just like Pavilion 1, Pavilion 3 is made just for fauna. They are there to communicate with anything non-human. Birds, mammals, and insects can use these spaces to their advantage in whatever way they would like.
Golden mentions
(ordered by registration code)
Biomtopes
Thomas Ewing [United Kingdom]
The designs of my wildlife pavilions are centered around the idea of enhancing the local ecosystems in which they are located. This has been achieved by creating habitats for a wide range of native and endangered species, while also minimizing the negative environmental impact caused by the construction of the pavilions. This notion has resulted in a patchwork of various architectural and ecological devises which has in turn developed an architectural language that has been adopted across all three pavilions.
The modular and somewhat minimal architectural style has emerged from considering the functionality, buildability and most importantly, beauty of the designs. Through careful consideration of scale, form and materiality I believe the designs successfully integrate into the nature reserve.
All the pavilions are constructed using natural materials sourced from the surrounding area. Gabion cages are filled with locally quarried stone, the facades incorporate reeds and canes harvested from the reserve and the timber structures are made from sustainably sourced timber.
The pavilions will gradually merge with the surrounding natural environment as they age. The thatched walls will develop a muted brown hue, while the timber structure will soften over the seasons. As plants grow up around the pavilions the gabion cages will come alive with local flora, as moss, lichen, and vines take hold. The green roofs will be seeded with native grasses and the diversity of species calling the pavilions home will flourish.
Among the Lines
Karim Lahiani, Alice Barthelemy, Maxime Bardou [France]
Before being internationally recognised by the Ramsar Convention for the quality of its natural areas, the Torbiere del Sebino is a little-known geological curiosity: the last ring of a large moraine amphitheater that stretches from Adro to Provaglio d’Iseo, passing through Bornato. The legacy of the glacier offers an organic and circular topography, retaining a sheet of water from Lake Iseo and forming an environment suitable for the formation of peat. Its exploitation has shaped a striking waterscape and led subsequent generations to preserve and protect the universal value of life.
The three pavilions follow this history, between resource use and preservation. They are based on the existing and their elongated shapes underline inherited traces: the old railway, the reeds lines, the moraine ridge line. They fully engage the energies in place to design new public reception places, observation areas and living spaces, always shared between all living beings. They have drawn on local resources: the crumbling rock of the mountain, the reeds that cover the edges of the water, the peat that still lies underground or the wood that adorns the plains and mountains.
Assembled together, these natural resources generate new environments and living architectures that contribute to the management of the site over time and to the understanding of the place in all its dimensions (geographical, cultural, natural, etc.). The apparent circularity of natural resources is the foundation of a new relationship between architecture and landscape, between humans and non-humans.
The Estranged Landscape
Ka Wai Cheung, Louis Wai Yin Hung [Austria – Hong Kong]
At its core, micro-architecture is not solely dependent on size. Instead, it serves as a means of harmonizing human existence within the natural world, with the ultimate goal of restoring and maintaining it at an undisturbed state. To us, it is naive to control how nature behaves, let alone within the confines of a singular pavillion. At the same time, nature does not require an intervention to be appreciated.
In light of the expansive time-scale (life-cycles) and space-scales (environmental conditions that ecologies operate in), The Estranged Landscape is a symbiocenic concept that views Tobiere del Sebino itself as the wildlife pavilion – conditioned to encourage the proliferation of nature and facilitate interspecies cohabition.
The proposal also integrates the historical significance of the site. The nearby peat-powered factory, which is soon scheduled for demolition, will be deconstructed into architectural elements with precise forms, texture and dimension and dispersed across the site following the Environmental Design Guidelines. Previously, these elements that were instrumental in the destruction of the ecology will now play a vital role in its rehabilitation.
Room Mates
Nicolas Sottili, Giovanna Papini [Italy]
Is it possible to share the same living space with animals?
Despite the fact that coexistence between humans and animal species has always existed, we tend to forget that we are not the only ones populating the earth. We as humans inhabit the planet as if we were the only owners. The climate change that we have aggravated forces animals to adapt to potentially fatal situations. This is the underlying thought of our designing concept: we are not alone on the planet.
“Room mates” embraces the idea of an architecture built for the wildlife. Three pavilions were conceived, for them to be home, resting and hunting activities site for different animal species that populate Torbiere del Sebino.
Likewise this is a place of transit and observation for the individual. The idea is to reach a respectful partition of spaces and avoid the mutual invasion. Thereby we can be for once cherished roommates, gentle guests that visit the home of nature. Each Pavillon has a partition, or a slab dividing the access designated for people from the one designed for animals. They both make use of the same “room” without having any close encounters. This ensures peace for the species.
Wood and rammed earth, organic materials that are natural shelters for many animals, are the main materials used for the project due to its presence on the site, but also for nature to take over it and transform it. In the future artefact and nature can be a single-entity.
Honorable mentions
(ordered by registration code)
The Voice of Nature
Fernando Opazo Chang, Tanja Mimica Anelli, Anahí Montañez Carlos [Chile – Mexico]
Towards a rural ecosystem -from agrosystem to open and attractive ecosystem-
Cascina Lossano is a collection of separate farm buildings grouped around a circulation or courtyard. This model for rationalizing agricultural space was certainly efficient, and ensured the farm continued existence for some time. However, the farm is no longer used for its original purpose. In order to respond to its new one and make it socially and environmentally efficient, it is necessary to make an act of interversion. «What was external, the atmosphere, is now at the center, suddenly confined in a closed, reduced, and narrow space; and what was the deepest strata is now arranged in concentric circles that move outwards toward the edges of the map […] where human and nonhuman life and the resources that sustain it are concentrated.» And attract points of life from various horizons, which as a whole will make the identity of the place.
Towards a new architectural and social vernacular -utility, solidity, beauty-
Utility: this rationalization is achieved through the creation of transversal service spaces that give thickness to the existing walls, through longitudinal circulation following a corridor on the outside perimeter and through convivial spaces inspired by agricultural sociability : the workroom and the drying house. We draw inspiration from a way of life to create a new one.
Solidity and beauty: drawing inspiration from built heritage and its know-how, to know how to remake with today’s needs and resources -available nearby like industrial-ordinary materials-, without turning our backs on contemporary knowledge.
Three Juts
I-Chen Hung [Taiwan]
The project’s fundamental concept is “live, learn, leisure” symbolising the revitalization of a worn out farmstead into a versatile space for recreation and education. This transformation offers an escape from urban life, providing opportunities for activities such as pottery, painting, yoga, and winemaking. It harmoniously blends modernity with rural traditions, catering particularly to nearby city residents.
At its core, Aia serves as the centrepiece of Cascina. The Garage will be repurposed into a versatile facility, capable of functioning as a dining area, as well as a venue for ceremonies and business events.
The Porch will transform into a hub for various activities, with an expanded underground level housing a winery, spacious second-floor rooms for classes and workshops, and a top-floor viewpoint offering picturesque view of the Cassina landscape.
The Stable has been converted into a residential complex. While retaining their rustic character, the interiors offer a modern and comfortable ambiance. Each apartment offers panoramic views of the picturesque surroundings, ensuring a restful stay.
The exteriors of the buildings will feature neutral colours and natural materials such as wood, brick and stone, seamlessly blending with the environment. Some of the old structures will only undergo conservation work just to preserve their original charm.
This project invites the discovery of a tranquil rural reality, effectively bridging tradition and modernity. It is a place where guests can relish nature, cultivate their passions, and create lasting memories in a delightful setting.
The Artifacts
Gaétan Graff, Ugo Larvor, Nicholas Kampmann-Petitmaire (Architecture 4D) [France – United States]
Cascina Lossano is an agricultural farm located in northern Italy. It dates back to the 18th century and has some buildings from the 1960s considerably deteriorated . The intervention of this place to be functional again and adapt it to the needs of rural life, without losing its architectural line, is a challenge for the conservation of this cultural heritage, especially if we want to keep intact the essence of this place.
The project considers capturing part of the rural landscape of the territory surrounding this farm, and integrat it as an essential part of Canscina Lozano. In this way, the rice fields and the network of canals will continue expressing, through the water, the memory of this place.
The stable, the porch and the peasant’s houses are intervened for projecting a void towards the landscape and inside, a mirror of water that reflects it. In addition, it incorporates the rice fields into the ´´Aia´´ courtyard, through the construction of community gardens as new meeting spaces for tourists, promoting the agricultural tradition of the area.
In the buildings, each apartment has double height, that it is used to increase the internal luminosity of the construction and it allows to show the details of the bricks and the finishes of the project. The skylights capture the natural light of the sun during the day and at night each room is illuminated by the night sky, creating a landmark in the landscape.
Nature's Treasure
Julia Schuster [Austria]
Cascina is an authentic Italian traditional housing, embodying humanistic ideas of social structure, agricultural practices, and rational construction methods. However, it also encapsulates Western anthropocentric notions, which tend to overlook the relationship with the uncontrollable non-human elements of the surrounding. This is evident in its imposing walls, small openings, and the building arrangement, which create a distinct boundary between human and nature.
However, in today’s context, rural dwellings are sought after by those who desire a profound connection with nature. This presents Cascina with a dual challenge: the need to preserve its historical significance and the need to radically intervene and establish a direct contact with nature.
The Permeable Palimpset ingeniously resolves this dilemma by introducing a peripheral extension to the original structure. This light framework not only manifests the contemporary rational construction method, but also seamlessly bridges the surrounding environment to the interior space through its translucent, openable envelope and skylight. Tree shades over the living room, while windows can be opened to transform the space into an exterior experience. Each garden is encircled by delicate steel fences, addressing privacy and territorial boundaries while minimizing any disruption to natural sunlight, wind, and the non-human elements.
Furthermore, the project respects the existing vegetation that reclaimed the site during its period of decay and even encourages further growth in accordance with the ecoregion of Sant’Alessio con Vialone. This intervention introduce a more favorable microclimate to the building while creating a shelter for various lifeforms.
Progetto ‘ARE’: Attraverare, Osservare, Potenziare
Marta Viana, José Pedro Cerdeira, Luis Vitorino Caleiro [Portugal]
Inscribed in the landscape, Cascina Lossano leaves a physical and tangible trace of past events. The very existence of this relic in our environment is the guarantor of our memory. This ruin is not limited to a simple spatial manifestation, it also reveals its double: the ghost of what could have been, of what is not yet. The entity formed by the Cascina Lossano thus oscillates between two tangled temporalities: one present and material, made of brick and concrete, the other fictitious and non-current, stimulating our imagination.
How can we preserve the authenticity of this ruin and make it visible while giving it a sustainable habitat use?
The project takes advantage of this state of ruin by soaking up the opportunities offered by the site. The manor, the farmhouse, the porch and the stable are preserved. With the piggsy, garage and storage rooms demolished, their materials are reused so that their stories live on. Through punctual gestures, the project preserves the existing in its essence. Architecture takes advantage of the state of ruin to invent new ways of living. Removal of fragments of facades and roofs, installation of surface-mounted joinery, addition of bio-sourced elements, structural consolidations, the project rigorously studies every detail to form a whole suspended in time.
The architectural actions orient the project towards the landscape and the Aia. The housing is developed around a common source bordered by fragments of ruins and plants creating an oasis serving life and its history.
Living Hedges
Antoine Bataille, Malo Chabrol (Malo Chabrol Architecte) [France]
Cascina Lossano for Communities is a collective living space recovered from the former Lombardy farmstead located in the countryside near Pavia. The preservation of the three main buildings and the old central aia has guided the design idea towards a new concept of settlement, in a delicate harmony and co-hesiveness with the pre-existing elements. A light metal structure composes the weave of the new building, elaborating the main spaces of sharing. A gym, a library, a gardening workshop, a laundry, a storage space and a large communal kitchen are the spaces around the residences and allow the inhabitants to share, in addition to the spaces, services, resources and energy in a cohousing perspective as we currently tend to restore. It was a spontaneous idea to concentrate, around an open space, a series of functions to share and complement the private flats. The aia returns to being an element belonging to man, versatile according to different situations: a space for play, for sport or outdoor cinema, it becomes fundamental for the inhabitants’ sociability. The rural aspect is also maintained and strengthened through the introduction of communal gardens, another important element of sharing and aggregation for the community. The irrigation of the cultivated fields takes place thanks to a well that exploits the natural resource in a sustainable and ecological manner, as well as the installation of photovoltaic panels to produce electricity. The agricultural activity encourages the consumption of 0 km products, for which a sales area has been designed that is also accessible from outside.
We Are All Guests
Roberta Filippini, Virginia Sellari, Raffaele Orru (Roberta Studio – Raffaele Orrù Agronomo) [Italy]
Old farms in rural areas, and cascinas in particular, are proving to be relevant models of living spaces for the future, microcosms where a synergy of human activities is established, a « sinergia rurale ».
Between Pavia and Milan, the Cascina Lossano, with its small scale and diver- sity of buildings, is an opportunity to experiment with the transformation of a former farmhouse into a new microcosm within which a « sinergia rurale » is established. Starting from the existing structure and integrating new uses, the project envisages the reactivation of farming activities, the development of a lodge and the creation of housing, offices and an artist’s studio.
The largest residential building, The Manor House, has been renovated to provide a permanent home for a farming family, with pig rearing in the new Pigsty and vegetable growing in the Garden. Cured meats and ve- getables are then stored in The Pantry, before being eaten on site or sold. The second residential building, The Farmer House, has been converted into a lodge with several types of individual accommodation grouped around a common living room, enabling all types of guests to be accommodated on a temporary basis.The former Stable has been completely redesigned from the inside out, allowing it to be used flexibly for housing, offices and an artist’s studio. Finally, The Porch, open to the courtyard «Aia», has been preserved in its original beauty and aura. Common to all, it has become the place where straw is stored, but also where meals, parties and concerts are held late into the night.
The project is inspired by genius loci, and is in continuity with the existing building while adding subtle touches of modernity, in order to preserve tradi- tion, reveal the essence of the place and breathe new life into it.
In Habiting Mesh
Micaela Muchnick, Consuelo Nuñez, Valentina Flaño, Domenica Debarbieri [Chile]
The aim is to create a community that embraces a simpler lifestyle, reminiscent of their ancestors, characterized by agriculture and craftsmanship by preserving the charm and architectural integrity of the Cascina through low-impact actions.
The outdoor spaces are a unified public area, connecting the blocks while still offering different levels of privacy through natural elements, trees or different flooring materials. Public access is located to the north, providing peaceful outdoor areas to the west, for the Farmer, Manor House and the Stable’s independent units.
The secret garden is both an orchard and a meditation place for the community, while a new pergola serves as a bike park, with a pathway leading to the housing blocks, into a semi-private garden.
A new volume guides visitors to the main public outdoor space, the Aia, a shaded mineral square providing access to the Porch and the new building, extending their functions.
An urban garden and a pool, housed within the existing structures of the Pigsty and the Pergola, overlook the fields.
Only eco-friendly materials are involved: insulation and plaster of the existing building are made of rice husks while the new building -a multipurpose room where sliding panels and compact furniture allow flexible functions- is in wood.
The interiors are compatible with a community made of families, artisans, travellers and pioneers keen to experiment the proposed lifestyle, creating a social mixite where the creative reuse of the Cascina leads to the Urban regeneration and rediscovery of the whole area.
Intertwined
Toghrul Bayramov, Nakhmat Samedov, Chichek Bayramly, Leyla Jabrayilova, Sakina Naghiyeva, Nazrin Hajiyeva, Javid Jabbarov, Najiba Mammadova (Bureau Muhit) [Azerbaijan]
The design process began with decisions on which buildings to demolish and which to refurbish. In this proposal, both buildings H (Garage) and G (Pigsty) were demolished to make way for a new building. This new structure matched the volume of building H and extended to the limits of building G, resulting in the creation of four distinct outdoor spaces.
Starting at the site entrance, there are six flowerbeds where new residents can plant vegetables, flowers, or herbs. In the centre of the site, a gathering space previously known as the Aia was created, serving as a focal point where all the buildings converge. In the area formerly occupied by building G has been transformed into an open green space for children to play, adults to exercise, and individuals to relax under trees or by a pool. Finally, a semi-private area was designated for the farmer’s house and manor house buildings, offering new homeowners a more private outdoor space.
Throughout the design, efforts were made to preserve the unique features of the existing buildings, maintaining the overall ambiance of the old cascina. These existing structures were repurposed into new apartment buildings, each offering diverse living spaces for different lifestyles.
The new building proposed a mixed-use space, providing common amenities for the neighbourhood, including a small gym, a shared laundry room, and a versatile area that could function as a coworking space, cafeteria, or event space for gatherings and celebrations.
Arrive, Cross, Stay
Guillermo Ballestin, Rubén Lahuerta, Marta Lorente, Carmen Cuevas [Spain]
The Tre-Atriums project envisions the transformation of the historic Cascina into a harmonious community, offering nine housing units of varying sizes. To enrich the communal experience and foster a strong sense of belonging, we propose three interconnected atriums within the original structure. These atriums will not only serve as dynamic public voids for interactions but also establish a vital link connecting the diverse community with the surrounding agricultural field. To ensure the structural integrity and stability of the aged Cascina, new structures are introduced not only to provide support for the new spaces but also to define the character of the living areas, evoking a meaningful dialogue with the history of agricultural life.
Finalists
(ordered by registration code)
24012 – Kit-of-Parts Ecosystem – Alexander Kolar [United Kingdom]
24029 – Rondo’: Composition is Nature – Ilaria Quadri, Milagros Achata, Davide Tarantella [Italy]
24042 – Immersing Nature: Embracing Perspectives & Mediating Perceptions – Matthias Tippe, Alexander Frisch, Jascha Baumgardt [Germany]
24066 – Cube – Sofía Arrizabalaga – Enrique Iriso (Filo Arquitectos) [Spain]
24488 – Archipelago Iseo – Lauriane Touvron, Gloria Cristina, Muñoz Alcalá [France – Spain]
24496 – (In) Habitate – Chun Chen Koid, Jet Chee Kin Tan, Jensine Xiao Tong Ngow, Shannon Xen Jie Yeong [Malaysia]
24506 – Primitive Nature – Samuele Piacentini, Francesco Trovatelli, Filippo Prodi [Italy]
24518 – Branching Balace – Pei Shang Lee, Natasha Majalap Haling, Mei Wei Lau [Malaysia]
24552 – Stories From Cosmos – Lucia Emma Avolio, Matteo Andreoletti [Italy]
24798 – Naturesphere – Melina Blatt – Alexander Feilmair, Anna Romanova, Sinem Firat [Germany – Austria – Russia – Turkey]
24810 – Wildlife Pavilions – Tejas Shintre [India]
24931 – The Pavilions of Alteration – Margot El Andaloussi, Charlotte Bichon, Lucie Sacchetto [France]
25138 – Wildlife Pavilions – Bernice Rumble [South Africa]
25145 – Horizon, Platform, And Everything In Between – Yibo Jiao, Yusi Zha [China]
25156 – Shared with Nature – Rebecca Lim, Ting Hsuan Lee (Foster Lomas) [United Kingdom]
25173 – Stereopsis – Andrea Lombardi, Margherita Randazzo [Italy]
25210 – Shared Shelter – Alessandra Brembati [Italy]
25218 – Trio Terra – Jeroni Mach Raubert, Albert Vich Gleyal [Spain]
25229 – Beacon for Life – Nan Zhang, Jia Wei Gong [China]
25243 – Pathway Pavilions – Jae B. Lim, Myungjun Chang, Hyuna Lee [South Korea]
25256 – Designing Habitat – Giacomo Dal Ben, Raffaele Dongili, Vladimir Boaghe [Italy]
25266 – Slide Cloud Stone – Merve Sahin, Daghan Dizdaroglu [Turkey]
25268 – A l’Intention d’un Regard – Jeanne Bakouche, Vincent Roger [France]
25289 – Wildlife Apartments – Qing Zhong, Xiaozhou Gui, Yiyang Guo, Kunyang Song [China]
25478 – Into nature – Manuel Ehrenreich [Germany]
25641 – Stroke – Eleonora La Fauci, Annalisa Foti [Italy]
25652 – Tsubo – Vase (sustainable solutions for the development of the bioshere) – Alessandro Senigalliesi, Aleksandra Santoemma (+Design Studio) [Italy – Poland]
26544 – Objet Trouvé – Francesca Petrò [Italy]
26686 – Liminality – Elena Dobretsova,- María Eugui Iceta, Natalia Cuevas Aycart, Javier Monasterio Elguezabal [Netherlands – Spain]
27011 – Fourth Nature – Marcus Badman (marcusbadman.se) [Sweden]







