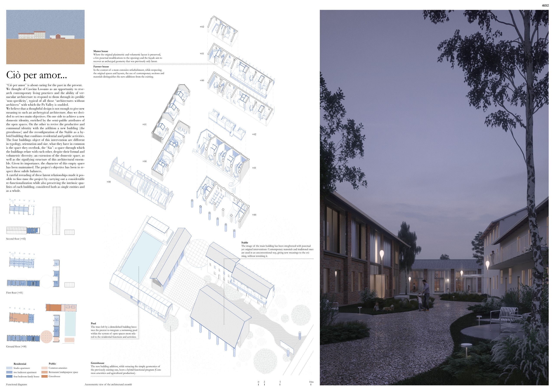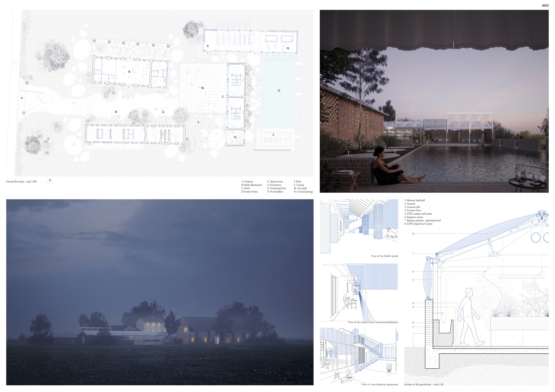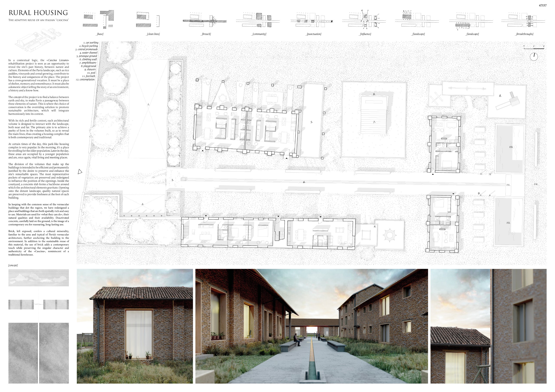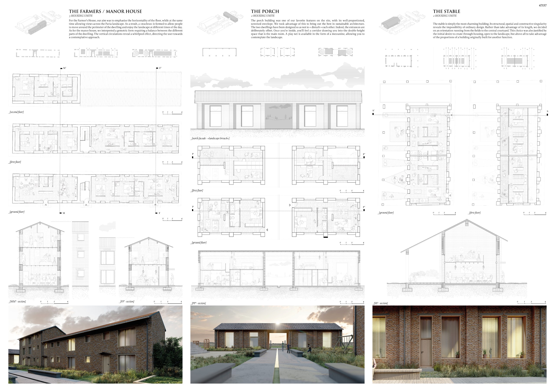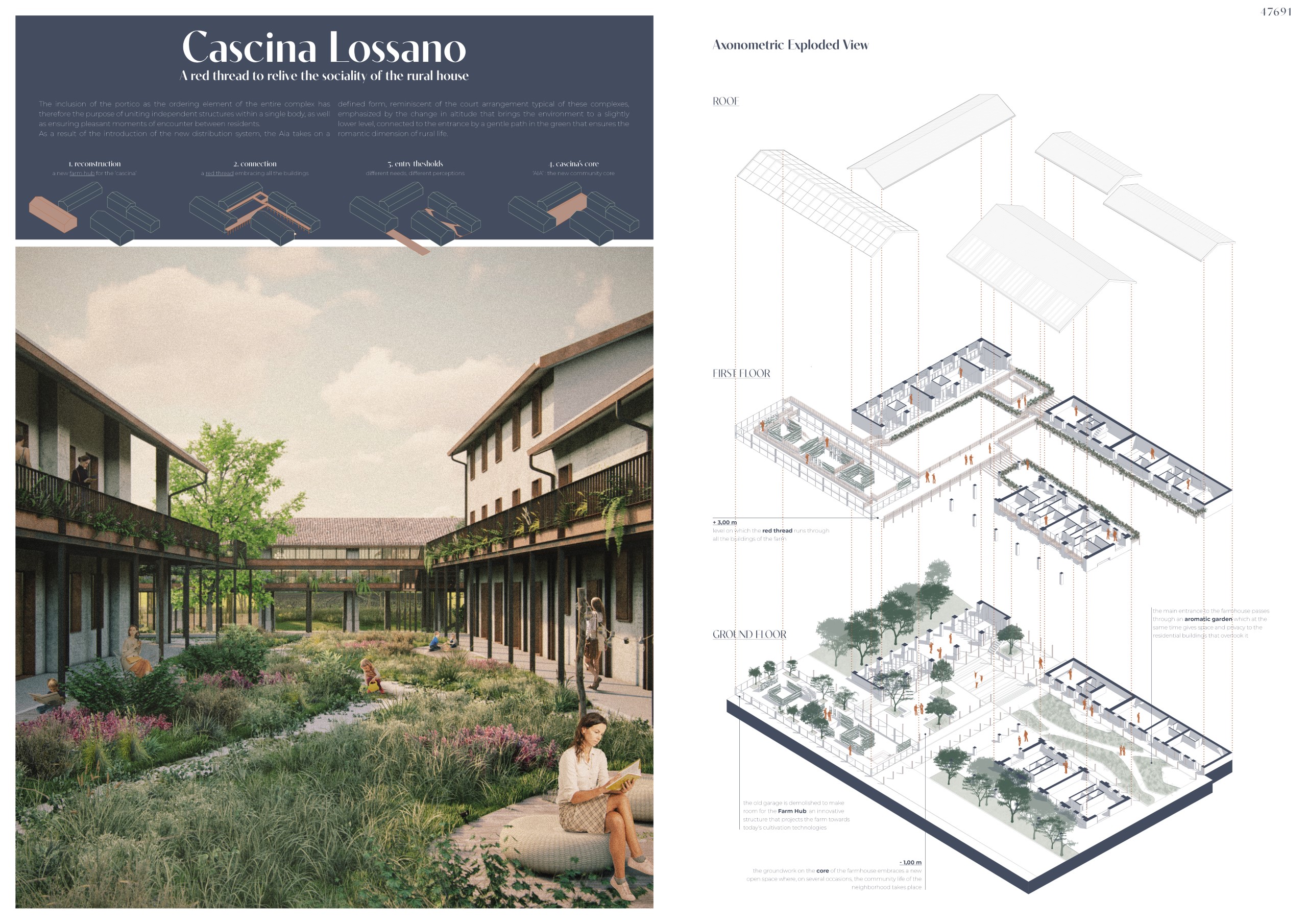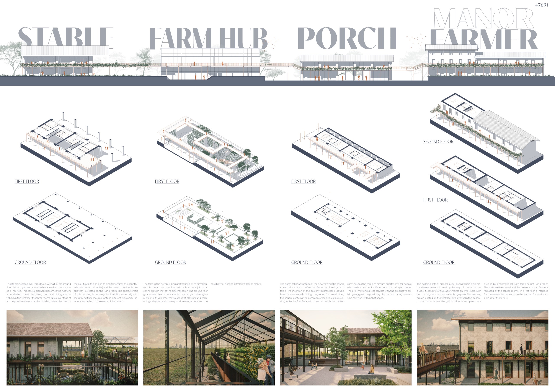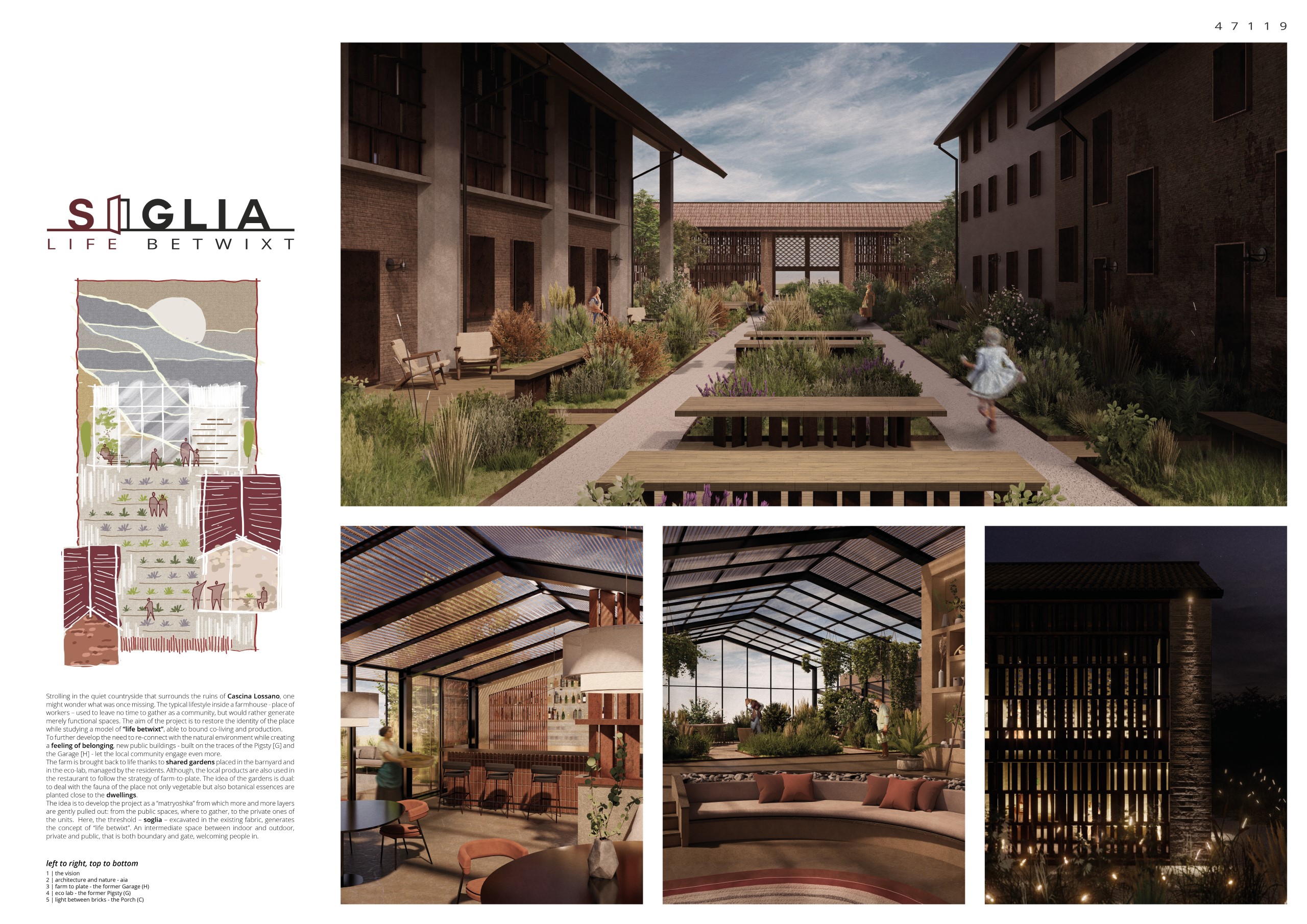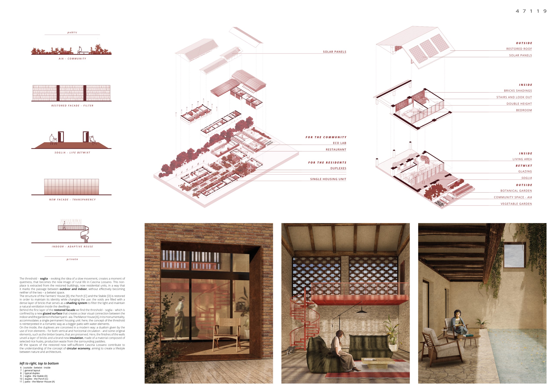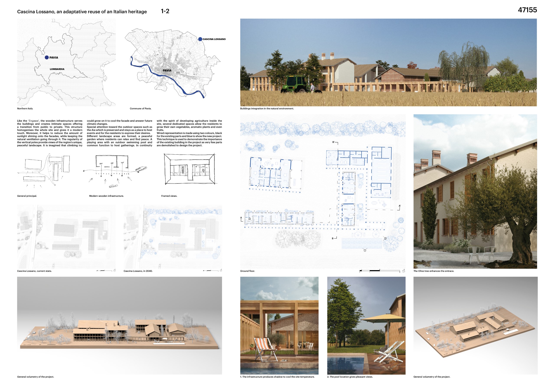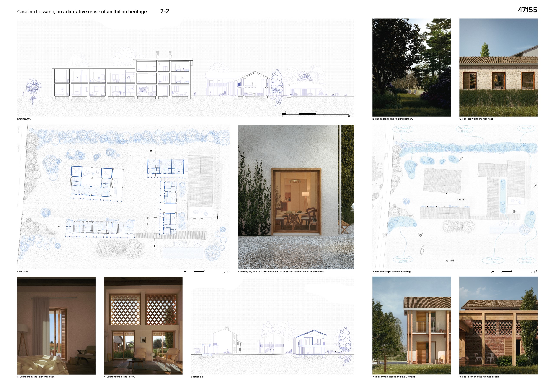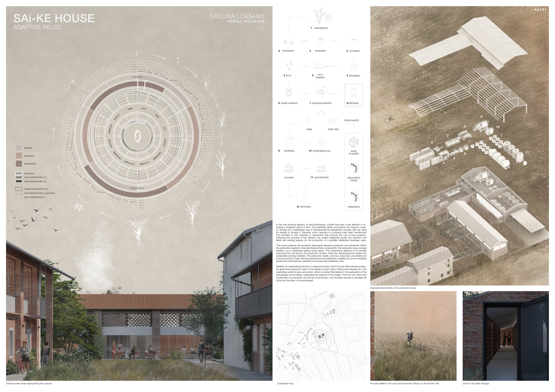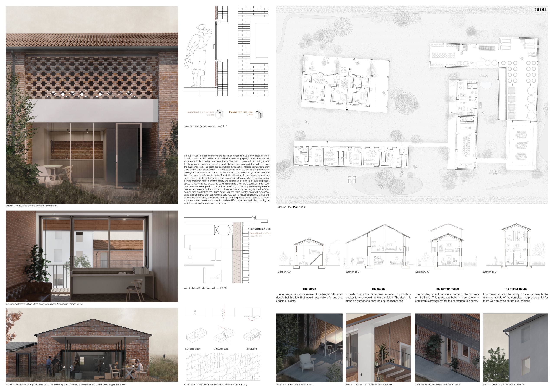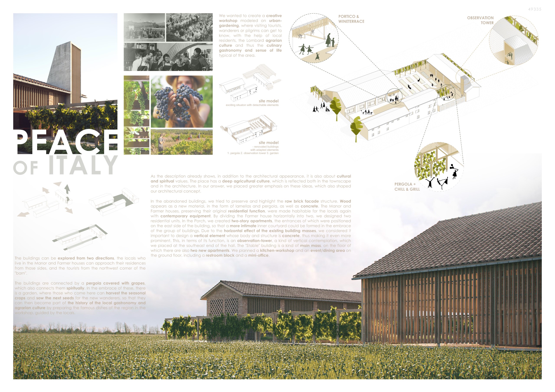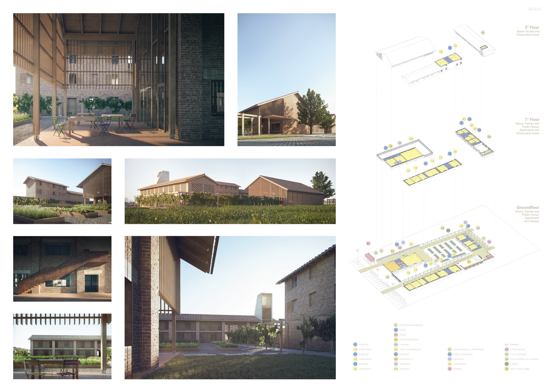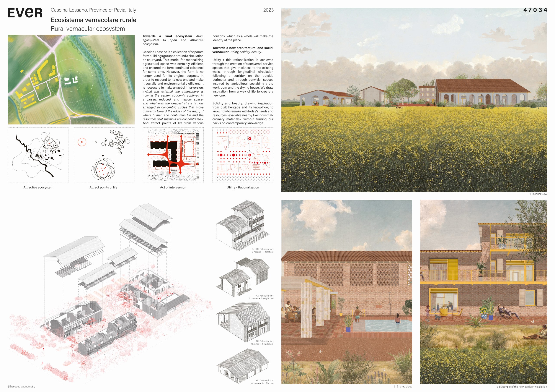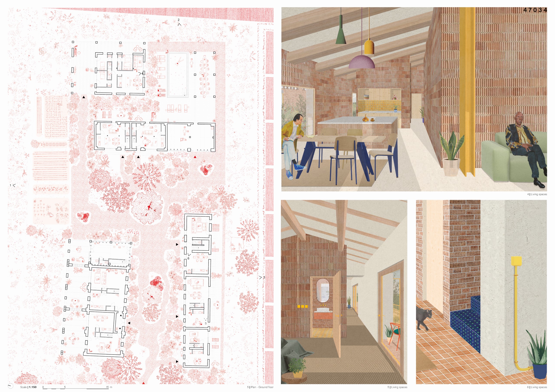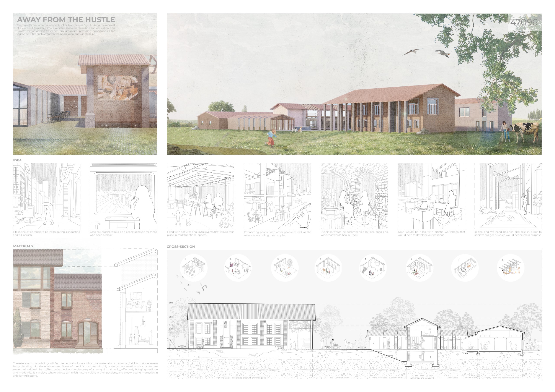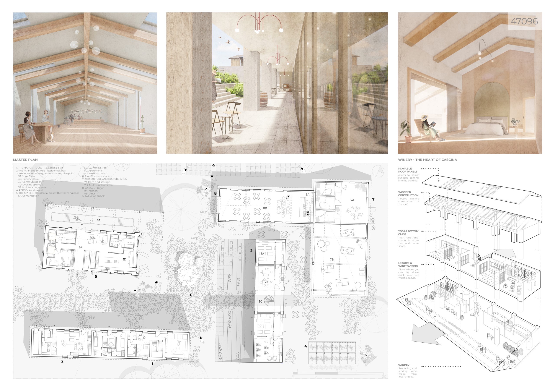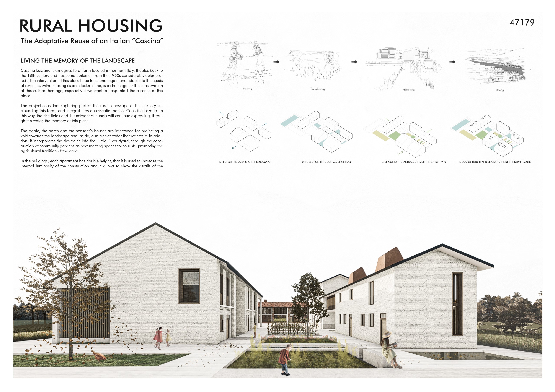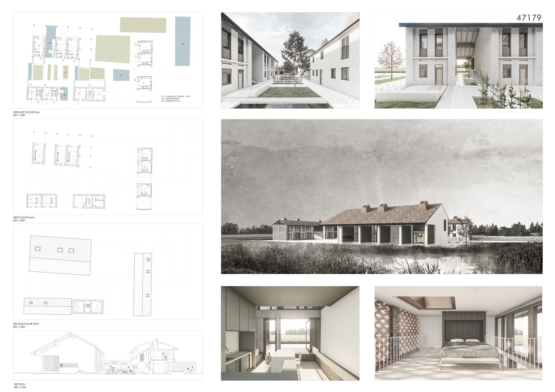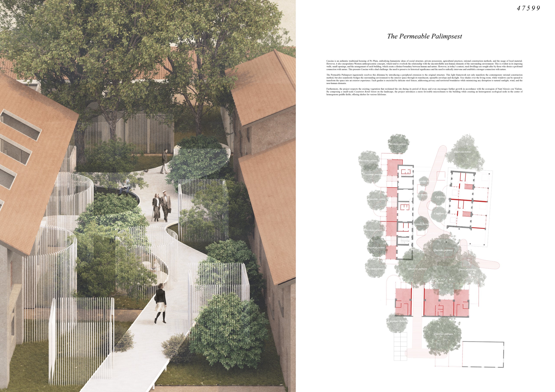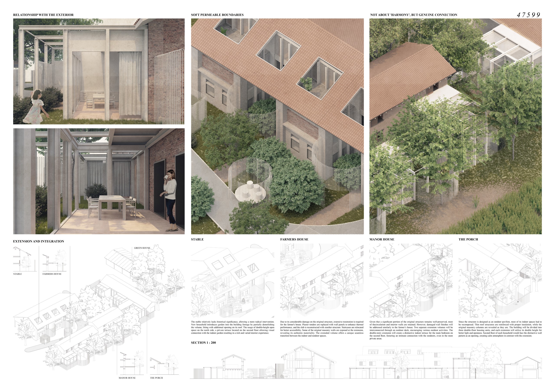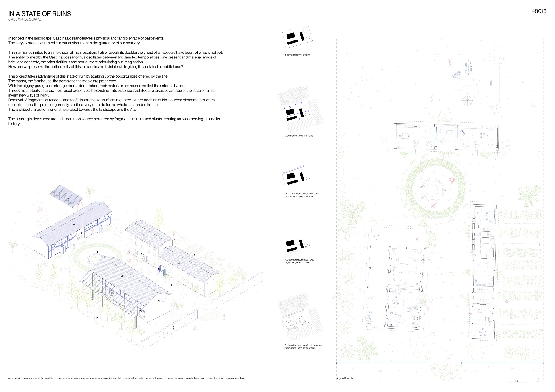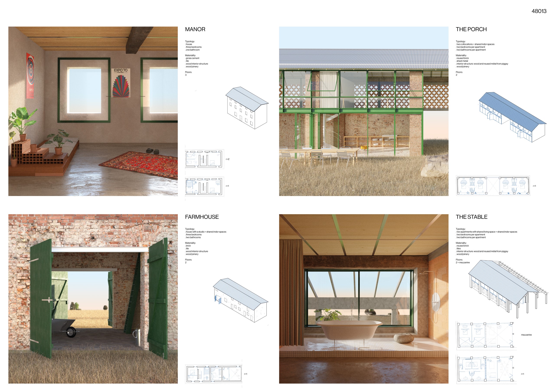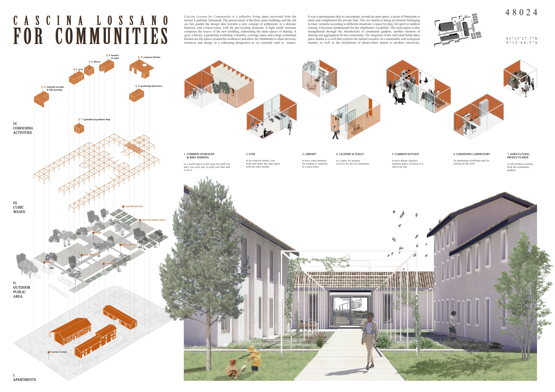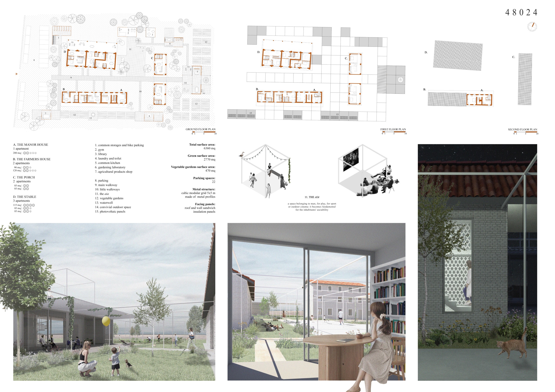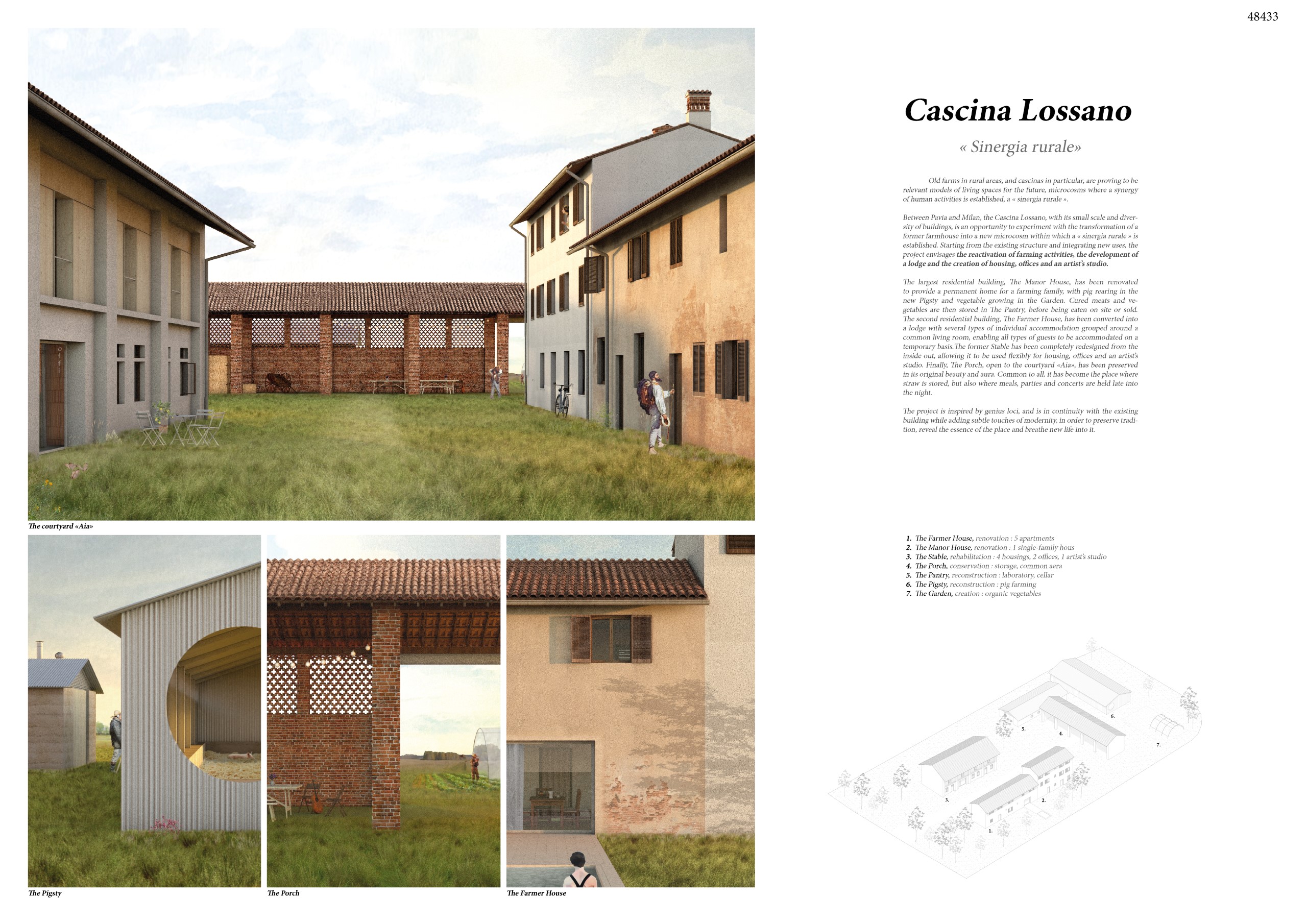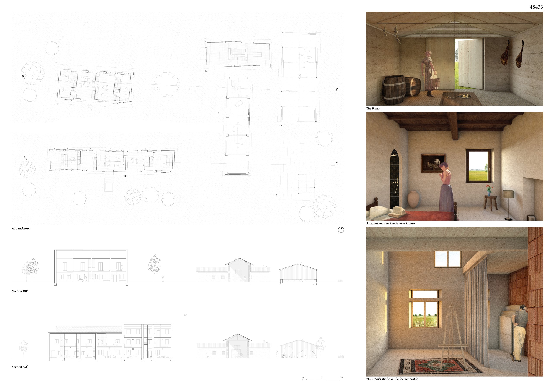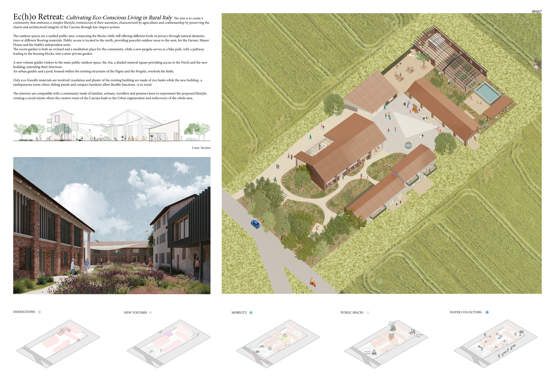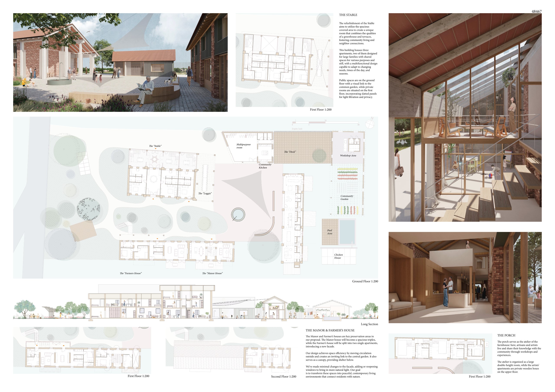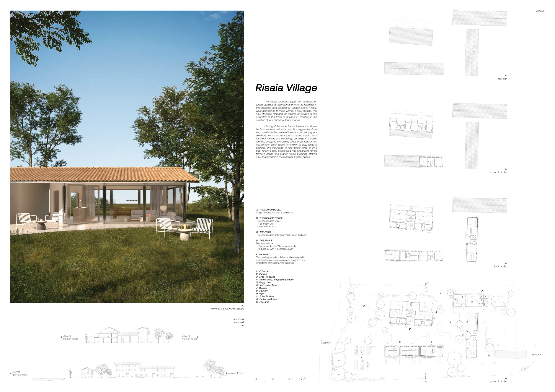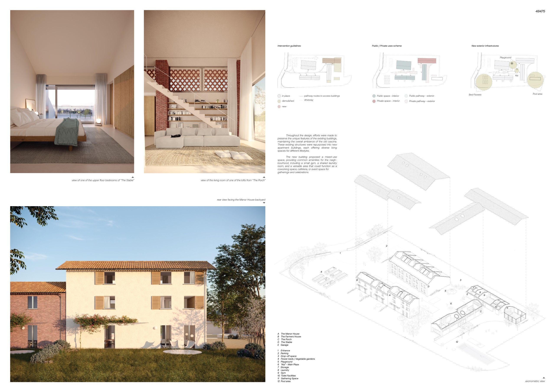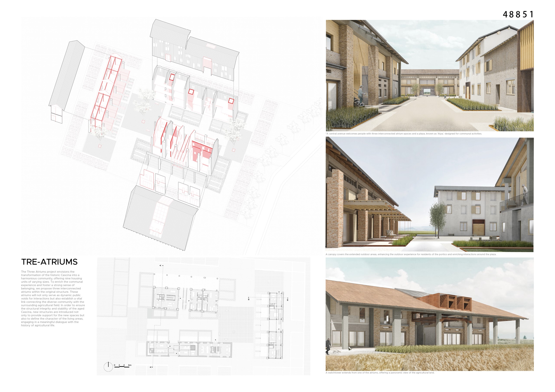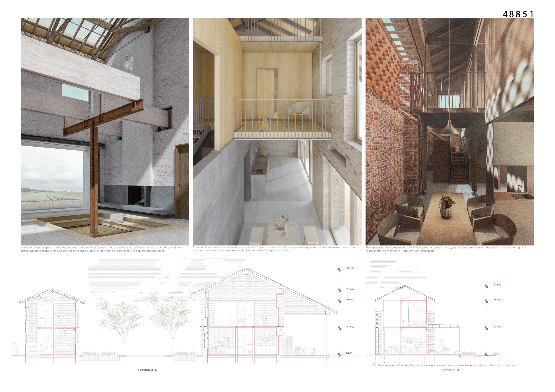16.10.2023 – Competition Results
The challenge of this competition was to define new ways of living in the Italian countryside through the adaptive reuse of a traditional “Cascina”. The main goal was to transform this historical complex into contemporary homes immersed in the landscape. Participants were therefore encouraged to imagine a complete renovation of the disused farmhouse with the ambition of enhancing its most characteristic features.
The winning proposals successfully re-established connections between the existing structures using various design techniques. Some emphasised the significance of the traditional open space known as the “Aia,” highlighting its role as a core for social interaction and cohesion, while others integrated landscape and circulation elements to facilitate a more fluid relationship between the various buildings.
Attention to details and the subtle incorporation of contemporary materials were common features in most of the award-winning submissions. Furthermore, some designs demonstrated creative experimentation by combining common functions and activities tailored to potential new residents.
TerraViva thanks all the competitors for participating in Rural Housing!
1st PRIZE
Ciò per amor
Corrado Kay Hwa Severino, Luca Quadro, Jacopo Leccia, Giorgio Martellono [Taiwan – Italy]
Ciò per Amor is about caring for the past in the present.
We thought of Cascina Lossano as an opportunity to research contemporary living practices and the ability of vernacular architecture to respond to them through its prolific ‘non-specificity’, typical of all those “architectures without architects” with which the Po Valley is studded.
We believe that a thoughtful design is not enough to give new meaning to such an archetypical architecture, thus we decided to set two main objectives. On one side to achieve a new domestic identity, enriched by the semi-public attributes of the open spaces. On the other to revive the productive and communal identity with the addition of a new building (the greenhouse) and the reconfiguration of the Stable as a hybrid building that combines residential and public activities.
The four buildings are different in typology, orientation and size. What they have in common is the space they overlook, the Aia (farmyard): a space through which the buildings communicate with each other, despite their formal and volumetric diversity; an extension of the domestic space, as well as the signifying structure of this architectural ensemble. Given its importance, the character of this empty space has been maintained.
The project’s objective has been to respect these subtle balances. A careful rereading of these latent relationships made it possible to fine-tune the project by carrying out a considerable re-functionalization while also preserving the intrinsic qualities of each building, considered both as single entities and as a whole.
2nd PRIZE
Rural Housing: The adaptive reuse of an italian ''Cascina''
Soufien Benmehdi [France]
From a contextual point of view, the “Cascina Lossano” rehabilitation project is seen as an opportunity to reveal the site’s past history. Elements of Pavia’s landscape, such as rice paddies, vineyards and cereal fields, contribute to the history and uniqueness of the place. The project has a cross-generational vocation. It must be a place of shelter, memory, sensations and memories. It must also be a domestic object telling the story of an environment, a history and a know-how.
The concept of the project is to find a balance between earth and sky, to make Pavie a passageway between these elements of nature. This is where the choice of conservation is the overriding solution to promote sustainable architecture, which will integrate harmoniously into its context.
With its rich and fertile context, each architectural volume is designed to interact with the landscape, both near and far. The primary aim is to achieve a purity of form in the volumes built, so as to reveal the main lines, thus creating a housing complex that is both contemporary and traditional.
Taking on the appearance of a park at certain times of day, this housing complex, which resembles a green lung, is very popular. In the morning, it’s a place for strolling for the older generation. Later in the day, these areas are occupied by a younger population and, once again, are vital living and meeting places.
3rd PRIZE
Cascina Lossano. A red thread to relieve the sociality of the rural house
Vittorio Elli, Andrea Caglio, Andrea Erbetta, Luca Vasapollo, Antonio Useli Bacchitta [Italy]
We live the redevelopment of abandoned contexts such as Cascina Lossano as a mission, as well as a challenge.
The concept of the project is based on the conviction that the enhancement must start from the reconquest of the community dimension, typical of small neighborhoods.
Morphological and typological elements present, together with those proposed in the intervention therefore, define a new way to live the Cascina, which today is a system of buildings dis-located and unable to communicate.
The inclusion of the portico as the ordering element of the entire complex has therefore the purpose of uniting independent structures within a single body, as well as ensuring pleasant moments of encounter between residents.
As a result of the introduction of the new distribution system, the Aia takes on a defined form, reminiscent of the court arrangement typical of these complexes, emphasized by the change in altitude that brings the environment to a slightly lower level, connected to the entrance by a gentle path in the green that ensures the romantic dimension of rural life.
Overlooking the new spaces of the community, the buildings retain their characteristic appearance, with interventions on the facades able to enhance the texture of the bricks and the liveability of the interior spaces.
Thinking of Cascina Lossano as a symbol of a new rural life has led to the replacement of the demolished elements with a new building, purely productive, open to the inhabitants of the neighboring farmhouses through a new access to the north.
Golden mentions
(ordered by registration code)
SOGLIA
Claudia Mencarelli, Roberto Montisano, Beatrice Maggi [Italy]
Strolling in the quiet countryside that surrounds the ruins of Cascina Lossano, one might wonder what was once missing. The typical lifestyle inside a farmhouse – place of workers – used to leave no time to gather as a community, but would rather generate merely functional spaces. The aim of the project is to restore the identity of the place while studying a model of “life betwixt”, able to bound co-living and production.
As a metaphor, architecture gives shape to a moment of quietness and invites people to a threshold that is both a boundary and a gate to the dwellings – soglia. Evoking the idea of a slow movement, it forms the new image of rural life. This non-place, where to enjoy the sweet chasing of the seasons, confines the barnyard – aia: a vegetable and botanical garden that becomes the theatre where the community life is staged.
If on the one hand the Manor House, in its monumentality, accommodates a single permanent housing unit; on the other hand, the Farmers’ House, the Porch and the Stable host modern duplexes for more temporary stays. To further develop the need to re-connect with the natural environment while creating a feeling of belonging, new public buildings – built on the traces of the Pigsty and the Garage – let the local community engage even more. Spaces that contribute to the understanding of a circular economy to bring nature into the life of Cascina Lossano, now self-sufficient.
Cascina Lossano, an adaptative reuse of an Italian heritage
Lucas David [France]
Cascina Lossano is a place full of history, which the project seeks to revive and pass on to future residents. To share this memory, the physical heritage is preserved, as is the programmatic character.
Reflecting a past era, this memory must be sublimated. To this end, the dwellings are designed according to the logic of the ancient hierarchy. The Manor House and the Farmers House are more traditional dwellings with generous surface areas. The Porch and the Stable, on the other hand, feature experimental dwellings designed to offer new ways of living. These include rooms with undefined uses that can adapt to the needs. The Pigsty and the Garage have been preserved and will be used as communal spaces and a tourist residence.
It is imagined that the rehabilitation of the site will go in combination with the return to activity of the surrounding fields, and that the agricultural trade will resume in a near future. The cascina will act as a link between this process and the local residents. The Pigsty will host weekly stalls where farmers will take it in turns to sell their produce. The aim is to open up and educate the local population about this essential activity. In this way, the cascina regains its former role as a place for sharing and meeting.
The architectural intervention is humble and light, in a spirit of respect for the past. This project is thought in a temporality mindset. The building could change and adapt itself, in case it needs to evolve to answer another problematic.
SAi-KE HOUSE
Laura Faloughi, Romy Faisal, Luca Luporini, Vasco Giovannoni [Lebanon – Italy]
In the ever-evolving tapestry of rural landscapes, context becomes a key element in activating a forgotten piece of land. The extending fields surrounding the Cascina Lossano emerge as a sustainable way of interweaving the abandoned complex with the need for people to occupy it. Recently, some cascinas in Lombardy have been transformed into providers of raw materials or restaurants that promote the use of local products. Following the success of this initiative, the project adaptively reuses the cascina’s rice fields and existing spaces for the production of a globally celebrated beverage: sake.
The project explores the symbiotic relationship between production and residential. Within the production segment, three essential components come into play: the production area itself, storage facilities, and a dedicated tasting and social space. The overarching objective is to harness resources from the land for the production of sake, while also repurposing the wastes into sustainable building materials. Rice husk becomes a recyclable and local by-product of high thermal performance and aesthetics, enabling its use as insulating panels and wall-finishing materials for the proposed residential units.
Whether for hardworking farmers or weekend tourists, Sai-Ke House offers diverse authentic apartments tailored to cater to the desires of each visitor. While some interests lie in the captivating world of sake production, others immerse themselves in the exploration of the picturesque surroundings, celebrating the essence of the locale. From its cultivation and construction to production and the joy of savouring it, rice intricately weaves a complete life cycle into the fabric of the landscape.
Peace of Italy
Csaba Póra, Mihály Fazekas, Tamás Zalai [Hungary]
As the description already shows, in addition to the architectural appearance, it is also about cultural and spiritual values. The place has a deep agricultural culture, which is reflected both in the townscape and in the architecture. In our answer, we placed greater emphasis on these ideas, which also shaped our architectural concept.
We wanted to create a creative workshop modeled on urban-gardening, where visiting tourists, wanderers or pilgrims can get to know, with the help of local residents, the Lombard agrarian culture and thus the culinary gastronomy, sense of life typical of the area.
In the abandoned buildings, we tried to preserve and highlight the raw brick facade structure. Wood appears as a new material, in the form of lamellas and pergola, as well as concrete.
The Manor and Farmer houses, preserving their original residential function, were made habitable for the locals again with contemporary equipment. By dividing the Farmer house horizontally into two, we designed two residential units.
In the Porch, we created two-story apartments, the entrances of which were positioned on the east side of the building, so that a more intimate inner courtyard could be formed in the embrace of the group of buildings.
Due to the horizontal effect of the existing building masses, we considered it important to design a vertical element whose body and structure is concrete, thus making it even more prominent. This, in terms of its function, is an observation-tower, a kind of vertical contemplation, which we placed at the southeast end of the hall.
The “Stable” is a kind of main mass, on the floor of which there are also two new apartments. We planned a kitchen-workshop and an event/dining area on the ground floor, including a restroom block and a mini-office.
The buildings can be explored from two directions, the locals who live in the Manor and Farmer houses can approach their residences from those sides, and the tourists from the northwest corner of the “barn”.
The buildings are connected by a pergola covered with grapes, which also connects them spiritually. In the embrace of these, there is a garden, where those who come here can harvest the seasonal crops and sow the next seeds for the new wanderers, so that they can then become part of the history of the local gastronomy and agrarian culture by preparing the famous dishes of the region in the workshop, guided by the locals.
Honorable mentions
(ordered by registration code)
EVeR – Ecosistema Vernacolare Rurale (Rural Vernacular Ecosystem)
Vittoria Daniel, Mickaël Gaume [France]
Towards a rural ecosystem -from agrosystem to open and attractive ecosystem-
Cascina Lossano is a collection of separate farm buildings grouped around a circulation or courtyard. This model for rationalizing agricultural space was certainly efficient, and ensured the farm continued existence for some time. However, the farm is no longer used for its original purpose. In order to respond to its new one and make it socially and environmentally efficient, it is necessary to make an act of interversion. «What was external, the atmosphere, is now at the center, suddenly confined in a closed, reduced, and narrow space; and what was the deepest strata is now arranged in concentric circles that move outwards toward the edges of the map […] where human and nonhuman life and the resources that sustain it are concentrated.» And attract points of life from various horizons, which as a whole will make the identity of the place.
Towards a new architectural and social vernacular -utility, solidity, beauty-
Utility: this rationalization is achieved through the creation of transversal service spaces that give thickness to the existing walls, through longitudinal circulation following a corridor on the outside perimeter and through convivial spaces inspired by agricultural sociability : the workroom and the drying house. We draw inspiration from a way of life to create a new one.
Solidity and beauty: drawing inspiration from built heritage and its know-how, to know how to remake with today’s needs and resources -available nearby like industrial-ordinary materials-, without turning our backs on contemporary knowledge.
AWAY FROM THE HUSTLE
Maja Klawitter, Maciej Oprzadek, Aleksandra Boszke [Poland]
The project’s fundamental concept is “live, learn, leisure” symbolising the revitalization of a worn out farmstead into a versatile space for recreation and education. This transformation offers an escape from urban life, providing opportunities for activities such as pottery, painting, yoga, and winemaking. It harmoniously blends modernity with rural traditions, catering particularly to nearby city residents.
At its core, Aia serves as the centrepiece of Cascina. The Garage will be repurposed into a versatile facility, capable of functioning as a dining area, as well as a venue for ceremonies and business events.
The Porch will transform into a hub for various activities, with an expanded underground level housing a winery, spacious second-floor rooms for classes and workshops, and a top-floor viewpoint offering picturesque view of the Cassina landscape.
The Stable has been converted into a residential complex. While retaining their rustic character, the interiors offer a modern and comfortable ambiance. Each apartment offers panoramic views of the picturesque surroundings, ensuring a restful stay.
The exteriors of the buildings will feature neutral colours and natural materials such as wood, brick and stone, seamlessly blending with the environment. Some of the old structures will only undergo conservation work just to preserve their original charm.
This project invites the discovery of a tranquil rural reality, effectively bridging tradition and modernity. It is a place where guests can relish nature, cultivate their passions, and create lasting memories in a delightful setting.
RURAL HOUSING. LIVING THE MEMORY OF THE LANDSCAPE
Camilo Pizarro [Chile]
Cascina Lossano is an agricultural farm located in northern Italy. It dates back to the 18th century and has some buildings from the 1960s considerably deteriorated . The intervention of this place to be functional again and adapt it to the needs of rural life, without losing its architectural line, is a challenge for the conservation of this cultural heritage, especially if we want to keep intact the essence of this place.
The project considers capturing part of the rural landscape of the territory surrounding this farm, and integrat it as an essential part of Canscina Lozano. In this way, the rice fields and the network of canals will continue expressing, through the water, the memory of this place.
The stable, the porch and the peasant’s houses are intervened for projecting a void towards the landscape and inside, a mirror of water that reflects it. In addition, it incorporates the rice fields into the ´´Aia´´ courtyard, through the construction of community gardens as new meeting spaces for tourists, promoting the agricultural tradition of the area.
In the buildings, each apartment has double height, that it is used to increase the internal luminosity of the construction and it allows to show the details of the bricks and the finishes of the project. The skylights capture the natural light of the sun during the day and at night each room is illuminated by the night sky, creating a landmark in the landscape.
The Permeable Palimpsest
Dasol Kang [South Korea]
Cascina is an authentic Italian traditional housing, embodying humanistic ideas of social structure, agricultural practices, and rational construction methods. However, it also encapsulates Western anthropocentric notions, which tend to overlook the relationship with the uncontrollable non-human elements of the surrounding. This is evident in its imposing walls, small openings, and the building arrangement, which create a distinct boundary between human and nature.
However, in today’s context, rural dwellings are sought after by those who desire a profound connection with nature. This presents Cascina with a dual challenge: the need to preserve its historical significance and the need to radically intervene and establish a direct contact with nature.
The Permeable Palimpset ingeniously resolves this dilemma by introducing a peripheral extension to the original structure. This light framework not only manifests the contemporary rational construction method, but also seamlessly bridges the surrounding environment to the interior space through its translucent, openable envelope and skylight. Tree shades over the living room, while windows can be opened to transform the space into an exterior experience. Each garden is encircled by delicate steel fences, addressing privacy and territorial boundaries while minimizing any disruption to natural sunlight, wind, and the non-human elements.
Furthermore, the project respects the existing vegetation that reclaimed the site during its period of decay and even encourages further growth in accordance with the ecoregion of Sant’Alessio con Vialone. This intervention introduce a more favorable microclimate to the building while creating a shelter for various lifeforms.
In the state of ruins
Valentin Bergès, Doriane Direur [France]
Inscribed in the landscape, Cascina Lossano leaves a physical and tangible trace of past events. The very existence of this relic in our environment is the guarantor of our memory. This ruin is not limited to a simple spatial manifestation, it also reveals its double: the ghost of what could have been, of what is not yet. The entity formed by the Cascina Lossano thus oscillates between two tangled temporalities: one present and material, made of brick and concrete, the other fictitious and non-current, stimulating our imagination.
How can we preserve the authenticity of this ruin and make it visible while giving it a sustainable habitat use?
The project takes advantage of this state of ruin by soaking up the opportunities offered by the site. The manor, the farmhouse, the porch and the stable are preserved. With the piggsy, garage and storage rooms demolished, their materials are reused so that their stories live on. Through punctual gestures, the project preserves the existing in its essence. Architecture takes advantage of the state of ruin to invent new ways of living. Removal of fragments of facades and roofs, installation of surface-mounted joinery, addition of bio-sourced elements, structural consolidations, the project rigorously studies every detail to form a whole suspended in time.
The architectural actions orient the project towards the landscape and the Aia. The housing is developed around a common source bordered by fragments of ruins and plants creating an oasis serving life and its history.
Cascina Lossano for Communities
Michele Passaleva, Daryna Savchenko, Gloria Banchi [Italy]
Cascina Lossano for Communities is a collective living space recovered from the former Lombardy farmstead located in the countryside near Pavia. The preservation of the three main buildings and the old central aia has guided the design idea towards a new concept of settlement, in a delicate harmony and co-hesiveness with the pre-existing elements. A light metal structure composes the weave of the new building, elaborating the main spaces of sharing. A gym, a library, a gardening workshop, a laundry, a storage space and a large communal kitchen are the spaces around the residences and allow the inhabitants to share, in addition to the spaces, services, resources and energy in a cohousing perspective as we currently tend to restore. It was a spontaneous idea to concentrate, around an open space, a series of functions to share and complement the private flats. The aia returns to being an element belonging to man, versatile according to different situations: a space for play, for sport or outdoor cinema, it becomes fundamental for the inhabitants’ sociability. The rural aspect is also maintained and strengthened through the introduction of communal gardens, another important element of sharing and aggregation for the community. The irrigation of the cultivated fields takes place thanks to a well that exploits the natural resource in a sustainable and ecological manner, as well as the installation of photovoltaic panels to produce electricity. The agricultural activity encourages the consumption of 0 km products, for which a sales area has been designed that is also accessible from outside.
Sinergia rurale
Alexis Moreau [France]
Old farms in rural areas, and cascinas in particular, are proving to be relevant models of living spaces for the future, microcosms where a synergy of human activities is established, a « sinergia rurale ».
Between Pavia and Milan, the Cascina Lossano, with its small scale and diver- sity of buildings, is an opportunity to experiment with the transformation of a former farmhouse into a new microcosm within which a « sinergia rurale » is established. Starting from the existing structure and integrating new uses, the project envisages the reactivation of farming activities, the development of a lodge and the creation of housing, offices and an artist’s studio.
The largest residential building, The Manor House, has been renovated to provide a permanent home for a farming family, with pig rearing in the new Pigsty and vegetable growing in the Garden. Cured meats and ve- getables are then stored in The Pantry, before being eaten on site or sold. The second residential building, The Farmer House, has been converted into a lodge with several types of individual accommodation grouped around a common living room, enabling all types of guests to be accommodated on a temporary basis.The former Stable has been completely redesigned from the inside out, allowing it to be used flexibly for housing, offices and an artist’s studio. Finally, The Porch, open to the courtyard «Aia», has been preserved in its original beauty and aura. Common to all, it has become the place where straw is stored, but also where meals, parties and concerts are held late into the night.
The project is inspired by genius loci, and is in continuity with the existing building while adding subtle touches of modernity, in order to preserve tradi- tion, reveal the essence of the place and breathe new life into it.
Ec(h)o Retreat : Cultivating Eco-Conscious Living in Rural Italy
Giulia Ciuffoletti, Macarena Ainsa Sánchez, Martina Cesarini, Isabella Cursio [Italy – Spain]
The aim is to create a community that embraces a simpler lifestyle, reminiscent of their ancestors, characterized by agriculture and craftsmanship by preserving the charm and architectural integrity of the Cascina through low-impact actions.
The outdoor spaces are a unified public area, connecting the blocks while still offering different levels of privacy through natural elements, trees or different flooring materials. Public access is located to the north, providing peaceful outdoor areas to the west, for the Farmer, Manor House and the Stable’s independent units.
The secret garden is both an orchard and a meditation place for the community, while a new pergola serves as a bike park, with a pathway leading to the housing blocks, into a semi-private garden.
A new volume guides visitors to the main public outdoor space, the Aia, a shaded mineral square providing access to the Porch and the new building, extending their functions.
An urban garden and a pool, housed within the existing structures of the Pigsty and the Pergola, overlook the fields.
Only eco-friendly materials are involved: insulation and plaster of the existing building are made of rice husks while the new building -a multipurpose room where sliding panels and compact furniture allow flexible functions- is in wood.
The interiors are compatible with a community made of families, artisans, travellers and pioneers keen to experiment the proposed lifestyle, creating a social mixite where the creative reuse of the Cascina leads to the Urban regeneration and rediscovery of the whole area.
Risaia Village
Ana Rita Reis Pereira, Andreia Soares Miranda, Mariana Lorga Simões [Portugal]
The design process began with decisions on which buildings to demolish and which to refurbish. In this proposal, both buildings H (Garage) and G (Pigsty) were demolished to make way for a new building. This new structure matched the volume of building H and extended to the limits of building G, resulting in the creation of four distinct outdoor spaces.
Starting at the site entrance, there are six flowerbeds where new residents can plant vegetables, flowers, or herbs. In the centre of the site, a gathering space previously known as the Aia was created, serving as a focal point where all the buildings converge. In the area formerly occupied by building G has been transformed into an open green space for children to play, adults to exercise, and individuals to relax under trees or by a pool. Finally, a semi-private area was designated for the farmer’s house and manor house buildings, offering new homeowners a more private outdoor space.
Throughout the design, efforts were made to preserve the unique features of the existing buildings, maintaining the overall ambiance of the old cascina. These existing structures were repurposed into new apartment buildings, each offering diverse living spaces for different lifestyles.
The new building proposed a mixed-use space, providing common amenities for the neighbourhood, including a small gym, a shared laundry room, and a versatile area that could function as a coworking space, cafeteria, or event space for gatherings and celebrations.
Tre-Atriums
Zirong Song, Sheng Guo, Biaoyun Fu, Yicheng Ren [China]
The Tre-Atriums project envisions the transformation of the historic Cascina into a harmonious community, offering nine housing units of varying sizes. To enrich the communal experience and foster a strong sense of belonging, we propose three interconnected atriums within the original structure. These atriums will not only serve as dynamic public voids for interactions but also establish a vital link connecting the diverse community with the surrounding agricultural field. To ensure the structural integrity and stability of the aged Cascina, new structures are introduced not only to provide support for the new spaces but also to define the character of the living areas, evoking a meaningful dialogue with the history of agricultural life.
Finalists
(ordered by registration code)
46987 – Rural Housing The Adaptive Reuse of an Italian ”Cascina” – Maksym Muratov, Maksym Kanivets, Anna Andrianova, Tetiana Borodaienko [Ukraine]
47083 – FOUR SEASONS & FIVE SENSES – Li Han, Siyi Pan [China]
47107 – Cascina Lossano Rural Housing – Diego Sacristán Arroyo [Spain]
47131 – Rural Renaissance: The Agriturismo and More – Ahmed Farag, Omar Mahdy [Egypt]
47133 – RE-cultivating – Mireia Parramon Verdú, Arnau Torra Bacardit [Spain]
47215 – CASCINA LOSSANO OASIS – Luca Medici [Italy]
47248 – THE QUILT – Jose Chavez, Leandro Sosa, Nicholas Dorfflinger, Bryan Velastegui [Ecuador – USA]
47565 – Cascina Lossano – Angelina Zorina, Daniyar Magadiev [Russia]
47653 – Cascina Fiorita: The Pomona’s Promise – Heidy Sekardini, Addson Theo, Andianto Mahdi Prasasya, I Gusti Agung Sawitri Shintya Dewi, Muhamad Arief Kurniawan [Indonesia]
48021 – Grids in the field – Vincent Briand, Grégory Taillon [Canada]
48192 – The reflection of the Mondina – Clement Hinsinger, Pierre-Antoine Pernot, Félix Roudier [France]
48272 – The Aia: «To close an open space, To open a closed space» – Vincent Maillot, Léon Comte [France]
48273 – Reflecting the Cascina – Khadija Derouiche, Mark Lichtenberger [Tunisia – USA]
48277 – Rural Housing – João Navas, Inês Laborinho, Luís Correia, Luís Martins [Portugal]
48279 – ARCADIA – Tommaso Di Giusto, Andrea Nicola Ferri, Davide Losito, Osama Archkih [Italy]
48299 – RE-HEARTH THE CENTRALITY – Andrés Morales, Daniel Arboleda [Colombia]
48425 – four (4) – Jakub Gasek, Adam Beym [Poland]
48447 – RURAL REIMAGINING: CO-LIVING IN CASCINA – Huseyin Berk Tuncer, Mert Kalkan, İlayda Torlak [Turkey]
48468 – The Common Place – Maciej Misiak, Natalia Fedko, Kornel Stecki [Poland]
48519 – A legacy from the past – Cristina-Daniela Popescu, Stefania Teleru [Romania]
48534 – A Baubatanik Restoration – Philippe Chapuy [Italy – France]
48715 – Cascina Lossano Country Living – Silvia Bovo, Valentina Geraci [Itlay]
48853 – Between decay and indestructibility – Tatiana Dimou, Ro Stalika, Maggie Karagouni, Evina Karantoni, Maria Malatara [Greece]
49025 – Cascina Lossano – InsideOutside Architecture & Nature – Natalia Claret-Smith [Germany]
49026 – The Invisible Frame – Lina Botero, Sebastian Rosas [Colombia]
49027 – LIVING IN BETWEEN – Elisa Guarnieri, Stefano Belotti [Belgium – Italy]
49198 – A new look at Rural Housing – Anastasia Seregina, Ekaterina Poliakova, Darya Popova, Temirlan Asanbaev [Russia]
49202 – Cascina Lossano | Rural Housing – Anna Myts, Hennadii Aloshkin, Andrey Dubrovin [Czech Republic]
49386 – AIAculture – Malema Mac Donnell, Álvaro Del Monte, Marco Pierdominici [Argentina]
49438 – The First Supper – FeiFei Feng, Zhiyan Xu, Qingdong Hu, Hankin Tang [Australia – China]
