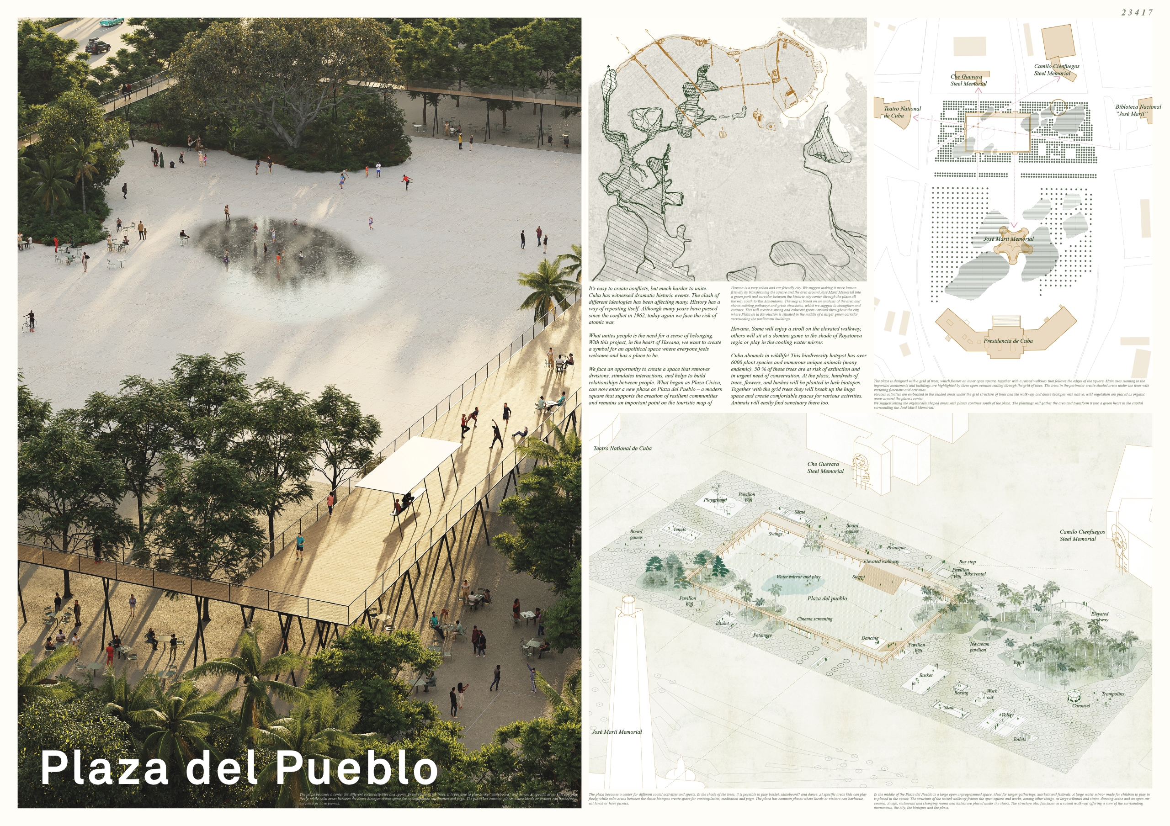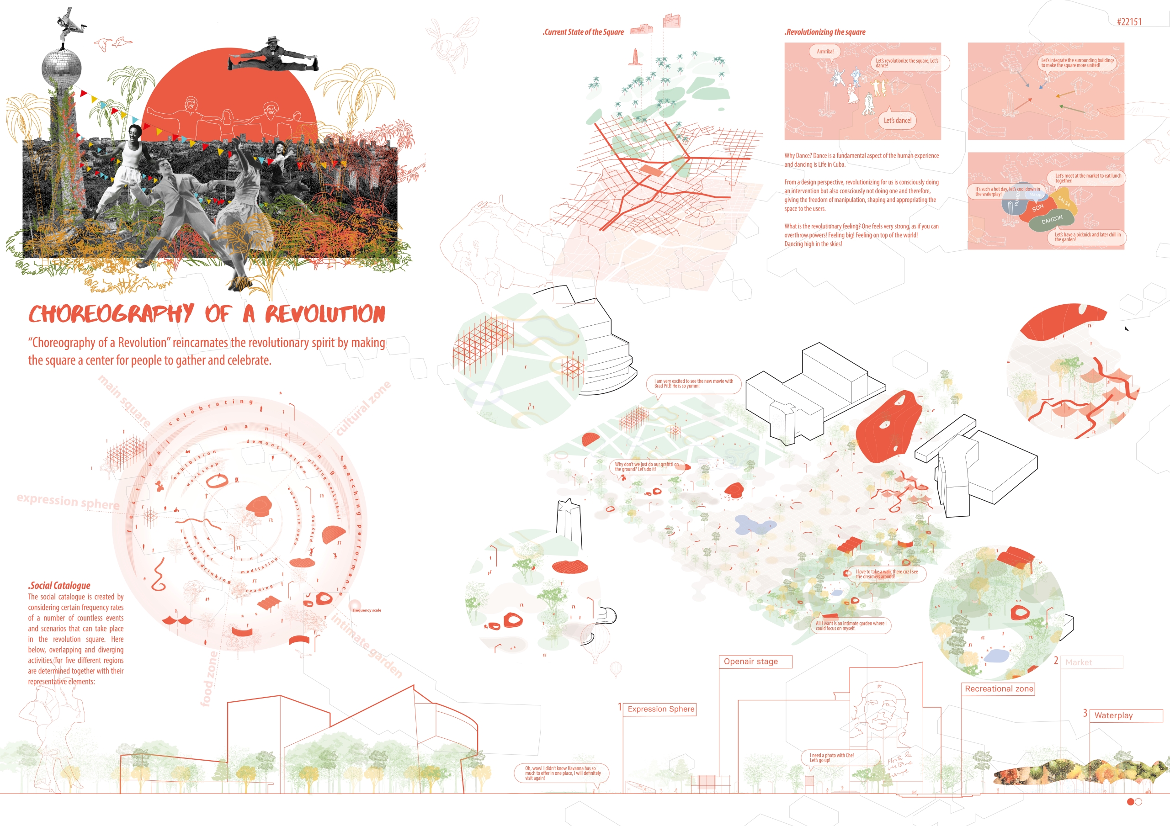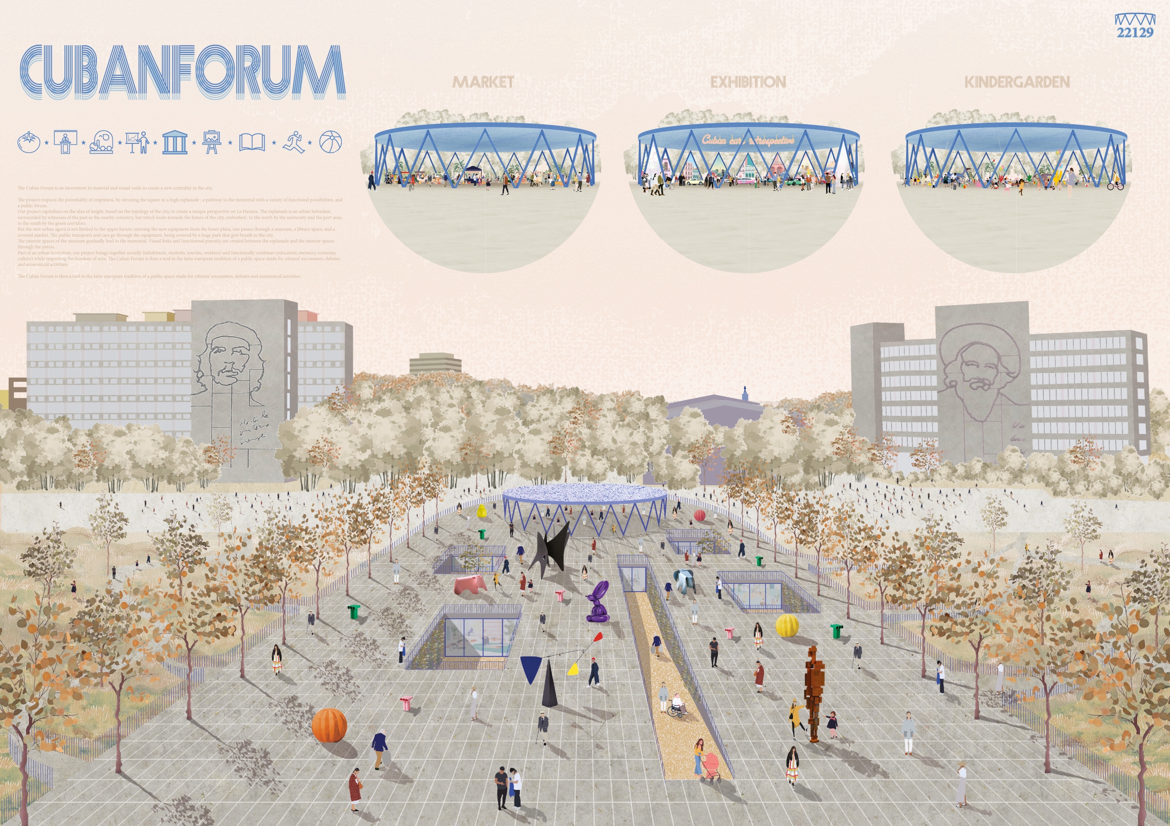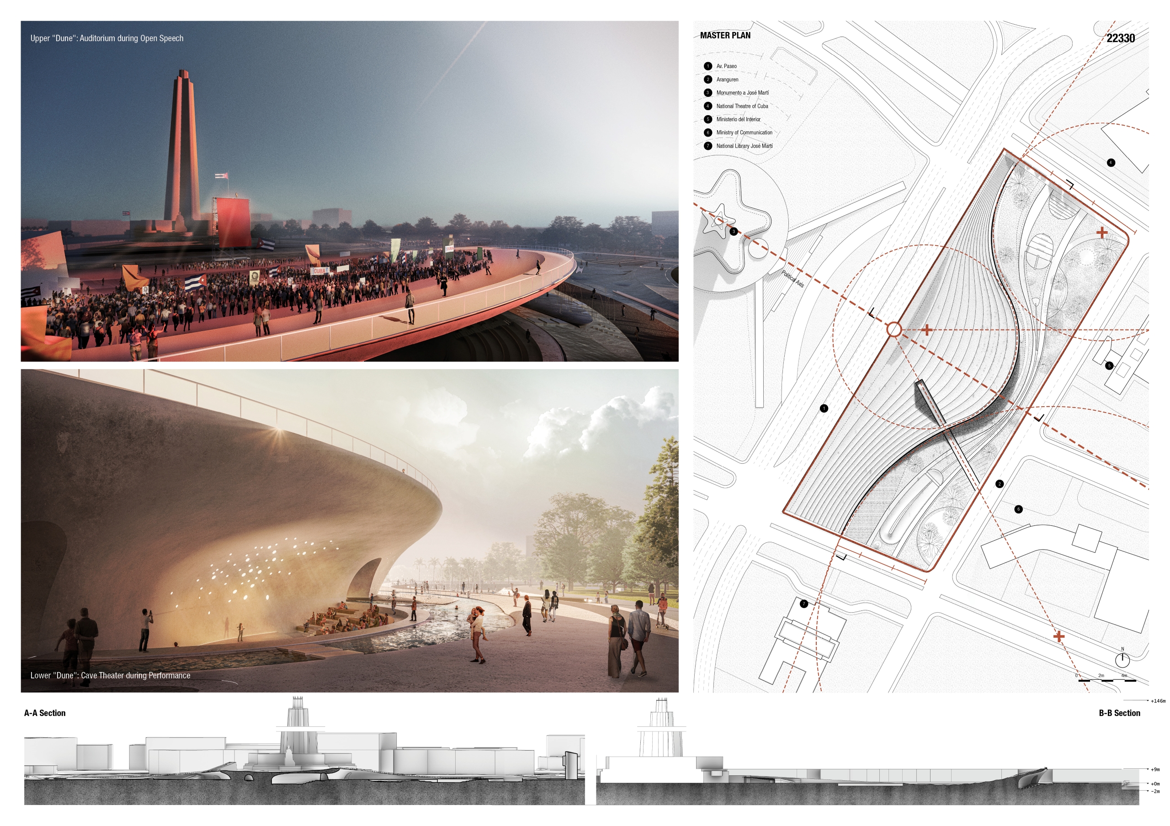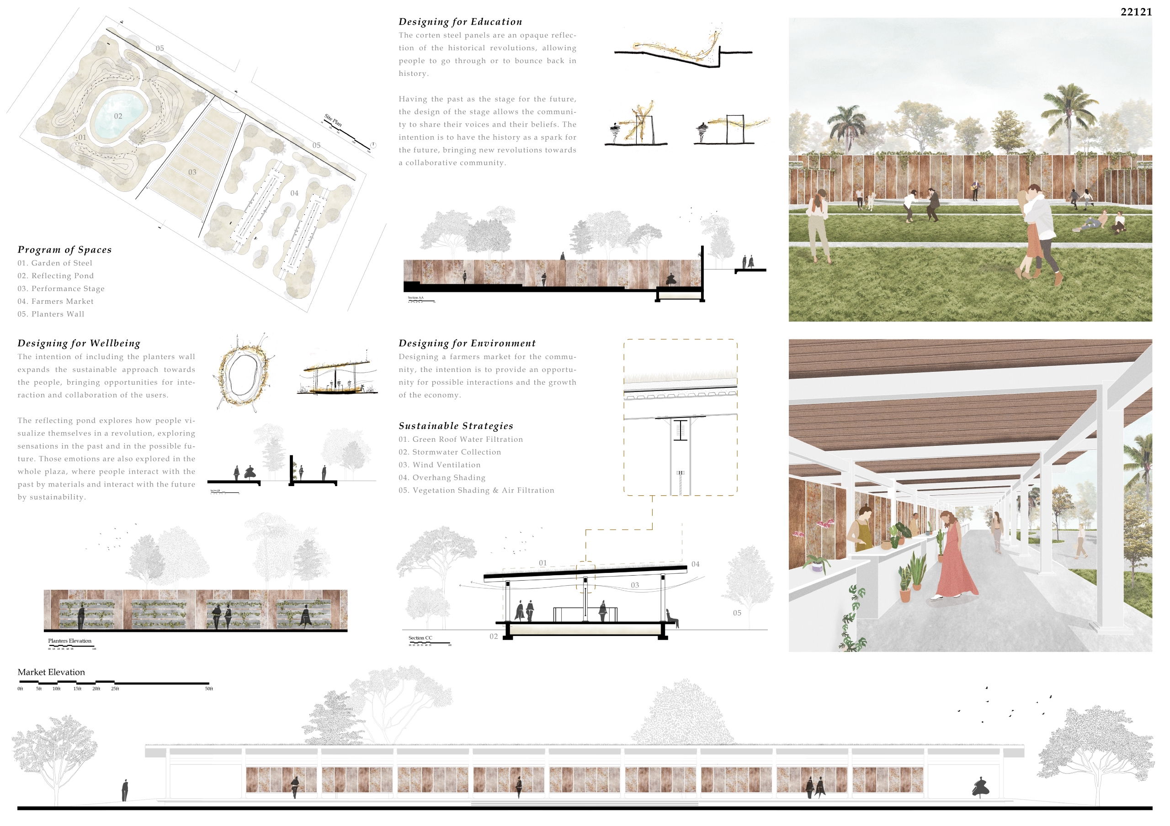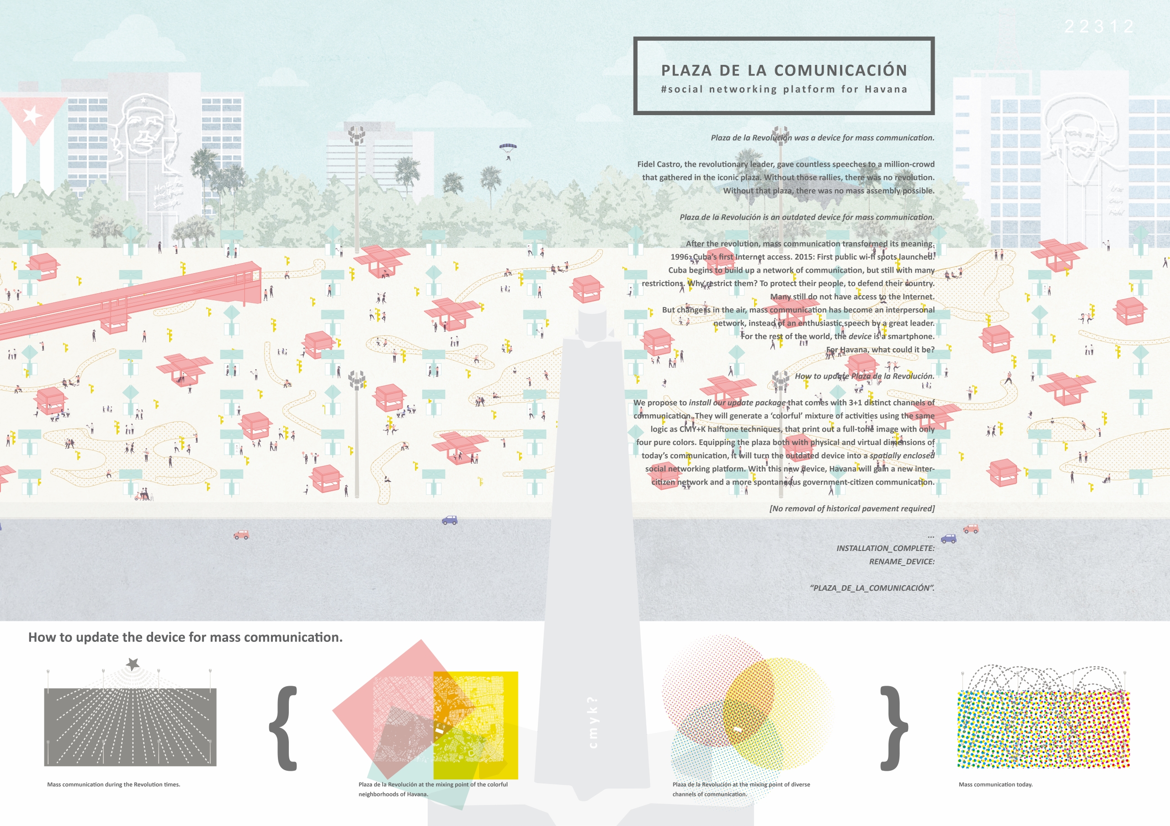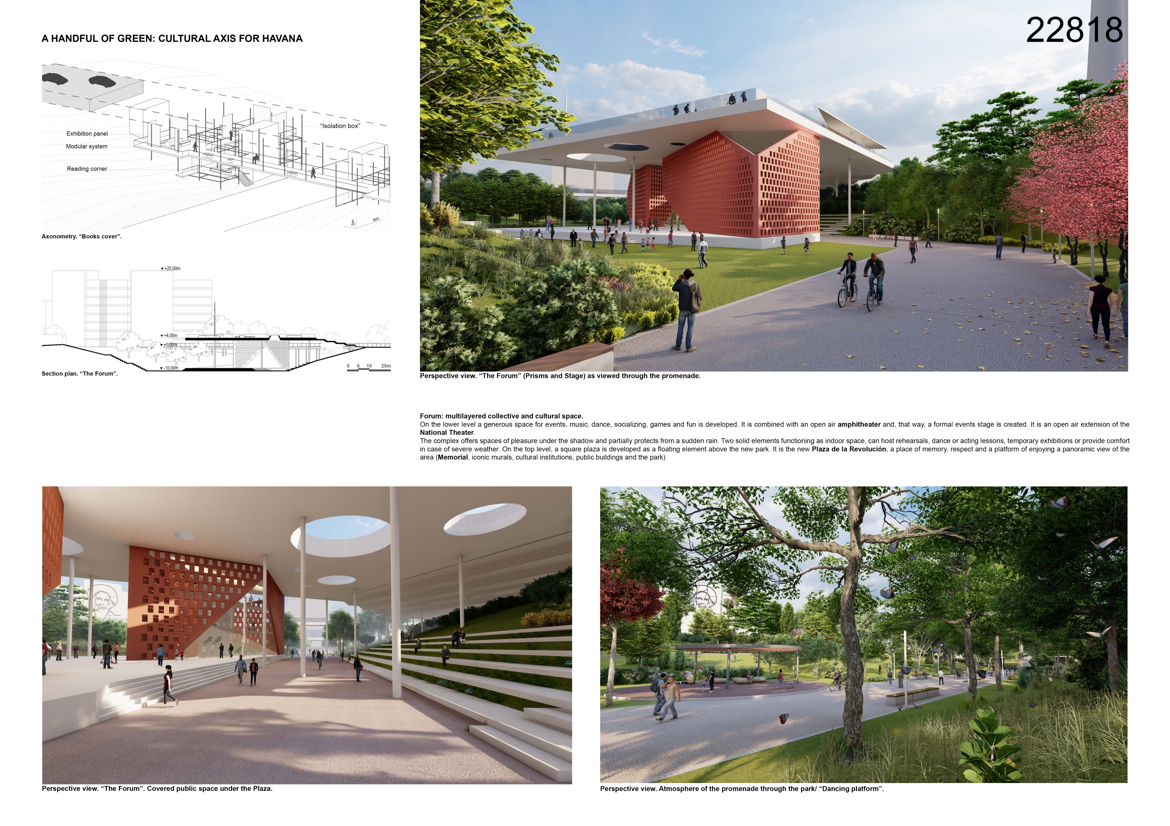19.12.2022 – Competition Results
Located in the Vedado district towards the west side of Old Havana (Cuba), Plaza de la Revolución is not only one of the largest public squares in the world – 72.000 square meters – but also a place of extraordinary historical relevance.
The goal of the competition was to explore the potentialities of this unique square in order to come up with original design proposals capable of giving it a new life.
Therefore, participants were encouraged to rethink a space full of history and cultural identity through innovative and creative concepts.
Through their designs, the winning proposals were able to resize this massive public space to a more human scale, complementing it with elements capable of integrating both daily programs and spontaneous events. The use of autochthonous vegetation as a design tool was a common denominator in many projects, as well as the intention of generating spaces for cultural and social interaction.
TerraViva thanks all the designers for participating in “The Cuban Square” competition!
1st PRIZE
Plaza del Pueblo
Jens Linnet, Kamille Augustinus, Dominika Misterka, Alicia Sima (BOGL) [Denmark – Poland -Austria]
It’s easy to create conflicts, but much harder to unite. Cuba has witnessed dramatic historic events. The clash of different ideologies has been affecting many. History has a way of repeating itself. Although many years have passed since the conflict in 1962, today again we face the risk of atomic war.
What unites people is the need for a sense of belonging. With this project, in the heart of Havana, we want to create a symbol for an apolitical space where everyone feels welcome and has a place to be.
We face an opportunity to create a space that removes divisions, stimulates interactions, and helps to build relationships between people. What began as Plaza Civica, can now enter a new phase as Plaza del Pueblo – a modern square that supports the creation of resilient communities and remains an important point on the touristic map of Havana. Some will enjoy a stroll on the elevated walkway, others will sit at a domino game in the shade of Roystonea regia or play in the cooling water mirror.
Cuba abounds in wildlife! This biodiversity hotspot has over 6000 plant species and numerous unique animals (many endemic). 50 % of these trees are at risk of extinction and in urgent need of conservation. At the plaza, hundreds of trees, flowers, and bushes will be planted in lush biotopes. Together with the grid trees they will break up the huge space and create comfortable spaces for various activities. Animals will easily find sanctuary there too.
2nd PRIZE
Choreography of a Revolution
Mahshid Rezaei, Sophie Stockhammer, Michael Strahberger, Ravza Kabaktepe [Iran – Austria – Turkey]
The name Plaza de la Revolución evokes an active and influential public space where a lot has been happening throughout its history. An image that does not match with the current state of the square: a large emptiness in a very formal setting with two murals hinting at a sense that is hardly there anymore.
Our design proposal consists of two main interventions:
Breaking down the space into a scale proportionate to humans, yet flexible enough to merge together and host big gatherings. This has resulted in 5 big zones: Food Zone including the market and the lunch garden; Intimate Garden for a more quiet time in an intense greenery; Main Square to revolve the sense of togetherness; Expression Sphere with the space in front of the Che Guevara mural and the national theater for recreational activities and artistic performances and installation and Che from Cuba!
The main axis, driven from the street in the north of the square, intentionally and slightly shifts the attention away from the landmark to balance out the formality of the square. Cuba is a place of dance and revolution! So why not “Choreography of a revolution” to be the backbone of the new design for the square?
Salsa, fun and popular like a market, Mambo, very Cuban like Che! Son, precise and energetic like a well designed public square, Rumba, informal and spontaneous like an act of self-expression, Danzon, elegant and delicate, like flirting in an intimate garden.
3rd PRIZE
Plaza Civica
Cloudarchitects, Olga Aleksakova, Randy Armas Moreno, Julia Burdova, Nikita Groshev, Serafima Telkanova, Bogdan Tepsic, Aleksander Rummo, Lilya Zalmanova [Estonia – The Netherlands – Cuba – Russian Federation]
The redesign of Plaza Cívica (Civic Square) begins with the removal of the concrete slab, redefining its edge, and use of local materials such as native trees and coral stone. Political signifiers like the images of Ernesto Guevara and Camilo Cienfuegos are removed from buildings’ facades to allow the plaza to be a public space for Cubans to come together, play and heal.
Ceiba trees and Royal Palms flank a reduced Paseo Boulevard in the South side, while forming the mass of a new forest in the plaza’s North side. Where one Ceiba was cut down (in reference to El Templete), one hundred are planted to mark the foundation of a new place, representative of a democratic Cuba, for all Cubans. Inside the Civic Square’s open space, coral stone voids collect water and transport it to the green zones.
Similarly, coral volumes furnish the maintained emptiness as benches, tables, and standing surfaces to exercise freedom, foster dialogues and collective remembering of a Cuban past transporting us to the future. Ceibas link Havana’s history across time, as Coral stone connects Havana’s main public arteries – Malecón, Prado – to the new sustainable, public heart of the city.
Golden mentions
(ordered by registration code)
The Cuban Forum
Lucas Gomez, Eléonore Bully [France]
The Cuban Forum is an investment in material and visual voids to create a new centrality in the city. The project respects the potentiality of emptiness, by elevating the square in a high esplanade : a pathway to the memorial with a variety of functional possibilities, and a public forum.
Our project capitalizes on the idea of height, based on the topology of the city, to create a unique perspective on La Havana. The esplanade is an urban belvedere, surrounded by witnesses of the past as the nearby cemetery, but which looks towards the future of the city, embodied : to the north by the university and the port area ; to the south by the green corridors. But the new urban agora is not limited to the upper forum: entering the new equipment from the lower plaza, one passes through a museum, a library space, and a covered market. The public transports and cars go through the equipment, being covered by a huge park that give breath to the city.
The interior spaces of the museum gradually lead to the memorial. Visual links and functionnal porosity are created between the esplanade and the interior spaces through the patios.
Part of an urban ecosystem, our project brings together socially (inhabitants, students, tourists, workers) and functionally combines (education, memory, economy, culture) while respecting the freedom of uses. The Cuban Forum is then a nod to the latin-european tradition of a public space made for citizens’ encounters, debates and economical activities.
CONVIVIUM
Lucia Emma Avolio, Matteo Andreoletti [Italy]
The colorful and lively Cuba is widely known for its welcoming festive spirit.
CONVIVIUM embraces this reality to redesign and claim an emblematic space of Havana dedicated to celebrative events and parties. Four urban objects reactivate a void space in the city, focusing on the idea of celebration to describe a wider system of political, social and cultural environments.
In the vivacity of the place, they aim to generate opportunities for dialogue among the various cultures, to promote a renewed sense of belonging to places through flexible spaces with multiple purposes, able to reveal the “sense of place” for the ability to accommodate the course of human activities.
DISCO represents a space for discomusical events at night and for daytime meetings. ARENA is dedicated to political and cultural events of confrontation but also available as a cinema. THOLOS, a contemplative quiet spot, is a place of worship. SYMPOSIUM enhances the archetype of the table as a place of exchange. Three other small objects of urban furniture – BREAK, LUMEN and RAMP – complete the design of the square by interweaving the relationships among functions.
CONVIVIUM allows to feel involved in the activation of new points of view on reality, strengthening cultural ties with Havana and with the people who live it. The aim is to suggest new visionary landscapes that can indicate a possible path for the future by highlighting how the use of urban spaces change more quickly than do urban planning policies and regulations.
Forum Habanum
Santiago Landín Portela, Wiktoria Stepien [Spain – Poland]
Plaza de la Revolución is a site of great importance for Havana. Its 72,000m2 make it a stage for political speeches, marches and diverse events. The area is surrounded by cultural facilities and administrative buildings that create a boundary between the historic city centre and the outskirts.
The intervention aims to eliminate the boundary and liberate the visual axis that links the monument to José Martí with Castillo del Príncipe in order to connect the pre-existing facilities, redefining the complex as a new cultural and social hub that provides an all-inclusive service to the city.
The new paths and green axes designed converge at Forum Habanum, the epicentre of the project and a meeting place. The intervention attempts to establish a parallelism with the Roman forum and seeks to develop a new urban centre for Cuban people that brings together uses suited to a contemporary socio-cultural context.
The proposal respects the historical character of Plaza de la Revolución; it maintains the locations reserved for public events as well as it accompanies them by adding new uses. A varied programme is then introduced, establishing a sequence of multi-purpose spaces designed to generate different atmospheres. These spaces can not only function independently, but can also collaborate with neighbouring cultural facilities. The layout of the pieces frames the visual axis and proposes new viewpoints from which to contemplate the Che Guevara and Camilo Cienfuegos memorials, as well as the addition of dynamic urban elements and specific landmarks that endow the floor plan with dynamism.
Intersection for Interaction
Nina Avdalyan, Ivane Gventsadze, Mariam Megeneishvili, Beka Kalabegashvili, Nodar Kvanchiani (Project Supervisor), Salome Gugunava (Project Supervisor) [Georgia]
The conceptual integrity of the new square’s role as a linkage between old and new Havana is based on the superimposition of the urban grids of both parts, creating a multidimensional system of paths connecting the three levels of the square and a complex of solids, two of which serve as a platform for hot air balloon trips to the historical and modern parts of the city and act as a metaphor for unity.
By preserving some of its concrete surfaces as artifacts, Plaza de la Revolucion is being honored for its role as a spark for the reformatory era in Cuban history.
The technique of using the descent to defamiliarize the public void and make visitors see the square in a new way, pointing out the hidden beauty of the plain surface previously neglected by everyone, solves the noise pollution problem of the area, alongside sheltering people in windy weather. The perimeter staircase serves as an observation belt, marking the original form of the plaza, navigating the shift from concrete jungle to the rediscovered oasis in the middle of the city.
This greenery helps cool the area, reduce energy use, improve air quality, enhance the local biodiversity and serves as a shaded playground for all sorts of activities with the option of solid sites. Whereas, during the wet season, the focus shifts to the solids as a shelter from inclement weather with specific integrated activities and green surroundings, transforming the plaza into the primary public area of the city.
Honorable mentions
(ordered by registration code)
Uplifting Civic Square: Recentering the Civic Ground
Frank Zhexuan Wu, Ina Yien Wu, Adrian Wenbin Wen, Anthony Zhihao Hu [China – Taiwan]
Towards a rural ecosystem -from agrosystem to open and attractive ecosystem-
Cascina Lossano is a collection of separate farm buildings grouped around a circulation or courtyard. This model for rationalizing agricultural space was certainly efficient, and ensured the farm continued existence for some time. However, the farm is no longer used for its original purpose. In order to respond to its new one and make it socially and environmentally efficient, it is necessary to make an act of interversion. «What was external, the atmosphere, is now at the center, suddenly confined in a closed, reduced, and narrow space; and what was the deepest strata is now arranged in concentric circles that move outwards toward the edges of the map […] where human and nonhuman life and the resources that sustain it are concentrated.» And attract points of life from various horizons, which as a whole will make the identity of the place.
Towards a new architectural and social vernacular -utility, solidity, beauty-
Utility: this rationalization is achieved through the creation of transversal service spaces that give thickness to the existing walls, through longitudinal circulation following a corridor on the outside perimeter and through convivial spaces inspired by agricultural sociability : the workroom and the drying house. We draw inspiration from a way of life to create a new one.
Solidity and beauty: drawing inspiration from built heritage and its know-how, to know how to remake with today’s needs and resources -available nearby like industrial-ordinary materials-, without turning our backs on contemporary knowledge.
Asere ¿Qué Volá?
Isabel Mayoral Vallés, Alejandra Galache Sendín [Spain]
The project’s fundamental concept is “live, learn, leisure” symbolising the revitalization of a worn out farmstead into a versatile space for recreation and education. This transformation offers an escape from urban life, providing opportunities for activities such as pottery, painting, yoga, and winemaking. It harmoniously blends modernity with rural traditions, catering particularly to nearby city residents.
At its core, Aia serves as the centrepiece of Cascina. The Garage will be repurposed into a versatile facility, capable of functioning as a dining area, as well as a venue for ceremonies and business events.
The Porch will transform into a hub for various activities, with an expanded underground level housing a winery, spacious second-floor rooms for classes and workshops, and a top-floor viewpoint offering picturesque view of the Cassina landscape.
The Stable has been converted into a residential complex. While retaining their rustic character, the interiors offer a modern and comfortable ambiance. Each apartment offers panoramic views of the picturesque surroundings, ensuring a restful stay.
The exteriors of the buildings will feature neutral colours and natural materials such as wood, brick and stone, seamlessly blending with the environment. Some of the old structures will only undergo conservation work just to preserve their original charm.
This project invites the discovery of a tranquil rural reality, effectively bridging tradition and modernity. It is a place where guests can relish nature, cultivate their passions, and create lasting memories in a delightful setting.
Las Capas Oxidadas
Gabriel Velasco [Brazil]
Cascina Lossano is an agricultural farm located in northern Italy. It dates back to the 18th century and has some buildings from the 1960s considerably deteriorated . The intervention of this place to be functional again and adapt it to the needs of rural life, without losing its architectural line, is a challenge for the conservation of this cultural heritage, especially if we want to keep intact the essence of this place.
The project considers capturing part of the rural landscape of the territory surrounding this farm, and integrat it as an essential part of Canscina Lozano. In this way, the rice fields and the network of canals will continue expressing, through the water, the memory of this place.
The stable, the porch and the peasant’s houses are intervened for projecting a void towards the landscape and inside, a mirror of water that reflects it. In addition, it incorporates the rice fields into the ´´Aia´´ courtyard, through the construction of community gardens as new meeting spaces for tourists, promoting the agricultural tradition of the area.
In the buildings, each apartment has double height, that it is used to increase the internal luminosity of the construction and it allows to show the details of the bricks and the finishes of the project. The skylights capture the natural light of the sun during the day and at night each room is illuminated by the night sky, creating a landmark in the landscape.
THE CU(R)BAN CUBE
Natalia Claret-Smith, Stefanie Knauer [Germany]
Cascina is an authentic Italian traditional housing, embodying humanistic ideas of social structure, agricultural practices, and rational construction methods. However, it also encapsulates Western anthropocentric notions, which tend to overlook the relationship with the uncontrollable non-human elements of the surrounding. This is evident in its imposing walls, small openings, and the building arrangement, which create a distinct boundary between human and nature.
However, in today’s context, rural dwellings are sought after by those who desire a profound connection with nature. This presents Cascina with a dual challenge: the need to preserve its historical significance and the need to radically intervene and establish a direct contact with nature.
The Permeable Palimpset ingeniously resolves this dilemma by introducing a peripheral extension to the original structure. This light framework not only manifests the contemporary rational construction method, but also seamlessly bridges the surrounding environment to the interior space through its translucent, openable envelope and skylight. Tree shades over the living room, while windows can be opened to transform the space into an exterior experience. Each garden is encircled by delicate steel fences, addressing privacy and territorial boundaries while minimizing any disruption to natural sunlight, wind, and the non-human elements.
Furthermore, the project respects the existing vegetation that reclaimed the site during its period of decay and even encourages further growth in accordance with the ecoregion of Sant’Alessio con Vialone. This intervention introduce a more favorable microclimate to the building while creating a shelter for various lifeforms.
PLAZA DE LA COMUNICACIÓN
Ryusei Koike, Tadas Liudvinavicius, Omer Salur [Japan, Lithuania, Turkey]
Inscribed in the landscape, Cascina Lossano leaves a physical and tangible trace of past events. The very existence of this relic in our environment is the guarantor of our memory. This ruin is not limited to a simple spatial manifestation, it also reveals its double: the ghost of what could have been, of what is not yet. The entity formed by the Cascina Lossano thus oscillates between two tangled temporalities: one present and material, made of brick and concrete, the other fictitious and non-current, stimulating our imagination.
How can we preserve the authenticity of this ruin and make it visible while giving it a sustainable habitat use?
The project takes advantage of this state of ruin by soaking up the opportunities offered by the site. The manor, the farmhouse, the porch and the stable are preserved. With the piggsy, garage and storage rooms demolished, their materials are reused so that their stories live on. Through punctual gestures, the project preserves the existing in its essence. Architecture takes advantage of the state of ruin to invent new ways of living. Removal of fragments of facades and roofs, installation of surface-mounted joinery, addition of bio-sourced elements, structural consolidations, the project rigorously studies every detail to form a whole suspended in time.
The architectural actions orient the project towards the landscape and the Aia. The housing is developed around a common source bordered by fragments of ruins and plants creating an oasis serving life and its history.
Re-folding memories – Revitalizing the Soul of Havana
Ramón Luis Vivanco Ordoñez, Fabiola Anahí Mogrovejo León, Nina Camille Pilapil, Sumaita Tahseen [Ecuador – Philippines – Bangladesh]
Cascina Lossano for Communities is a collective living space recovered from the former Lombardy farmstead located in the countryside near Pavia. The preservation of the three main buildings and the old central aia has guided the design idea towards a new concept of settlement, in a delicate harmony and co-hesiveness with the pre-existing elements. A light metal structure composes the weave of the new building, elaborating the main spaces of sharing. A gym, a library, a gardening workshop, a laundry, a storage space and a large communal kitchen are the spaces around the residences and allow the inhabitants to share, in addition to the spaces, services, resources and energy in a cohousing perspective as we currently tend to restore. It was a spontaneous idea to concentrate, around an open space, a series of functions to share and complement the private flats. The aia returns to being an element belonging to man, versatile according to different situations: a space for play, for sport or outdoor cinema, it becomes fundamental for the inhabitants’ sociability. The rural aspect is also maintained and strengthened through the introduction of communal gardens, another important element of sharing and aggregation for the community. The irrigation of the cultivated fields takes place thanks to a well that exploits the natural resource in a sustainable and ecological manner, as well as the installation of photovoltaic panels to produce electricity. The agricultural activity encourages the consumption of 0 km products, for which a sales area has been designed that is also accessible from outside.
Void as Infrastructure, New Ecologies in Havana
Giulia Ravera, Camilla Rondot [Italy]
Old farms in rural areas, and cascinas in particular, are proving to be relevant models of living spaces for the future, microcosms where a synergy of human activities is established, a « sinergia rurale ».
Between Pavia and Milan, the Cascina Lossano, with its small scale and diver- sity of buildings, is an opportunity to experiment with the transformation of a former farmhouse into a new microcosm within which a « sinergia rurale » is established. Starting from the existing structure and integrating new uses, the project envisages the reactivation of farming activities, the development of a lodge and the creation of housing, offices and an artist’s studio.
The largest residential building, The Manor House, has been renovated to provide a permanent home for a farming family, with pig rearing in the new Pigsty and vegetable growing in the Garden. Cured meats and ve- getables are then stored in The Pantry, before being eaten on site or sold. The second residential building, The Farmer House, has been converted into a lodge with several types of individual accommodation grouped around a common living room, enabling all types of guests to be accommodated on a temporary basis.The former Stable has been completely redesigned from the inside out, allowing it to be used flexibly for housing, offices and an artist’s studio. Finally, The Porch, open to the courtyard «Aia», has been preserved in its original beauty and aura. Common to all, it has become the place where straw is stored, but also where meals, parties and concerts are held late into the night.
The project is inspired by genius loci, and is in continuity with the existing building while adding subtle touches of modernity, in order to preserve tradi- tion, reveal the essence of the place and breathe new life into it.
Green Frame
Alice Moreno [Portugal]
The aim is to create a community that embraces a simpler lifestyle, reminiscent of their ancestors, characterized by agriculture and craftsmanship by preserving the charm and architectural integrity of the Cascina through low-impact actions.
The outdoor spaces are a unified public area, connecting the blocks while still offering different levels of privacy through natural elements, trees or different flooring materials. Public access is located to the north, providing peaceful outdoor areas to the west, for the Farmer, Manor House and the Stable’s independent units.
The secret garden is both an orchard and a meditation place for the community, while a new pergola serves as a bike park, with a pathway leading to the housing blocks, into a semi-private garden.
A new volume guides visitors to the main public outdoor space, the Aia, a shaded mineral square providing access to the Porch and the new building, extending their functions.
An urban garden and a pool, housed within the existing structures of the Pigsty and the Pergola, overlook the fields.
Only eco-friendly materials are involved: insulation and plaster of the existing building are made of rice husks while the new building -a multipurpose room where sliding panels and compact furniture allow flexible functions- is in wood.
The interiors are compatible with a community made of families, artisans, travellers and pioneers keen to experiment the proposed lifestyle, creating a social mixite where the creative reuse of the Cascina leads to the Urban regeneration and rediscovery of the whole area.
A Handful Of Green: Cultural Axis For Havana
Nikos Dikas, Celia Symeonidou, George Drosos, Kostas Ballas [Greece]
The design process began with decisions on which buildings to demolish and which to refurbish. In this proposal, both buildings H (Garage) and G (Pigsty) were demolished to make way for a new building. This new structure matched the volume of building H and extended to the limits of building G, resulting in the creation of four distinct outdoor spaces.
Starting at the site entrance, there are six flowerbeds where new residents can plant vegetables, flowers, or herbs. In the centre of the site, a gathering space previously known as the Aia was created, serving as a focal point where all the buildings converge. In the area formerly occupied by building G has been transformed into an open green space for children to play, adults to exercise, and individuals to relax under trees or by a pool. Finally, a semi-private area was designated for the farmer’s house and manor house buildings, offering new homeowners a more private outdoor space.
Throughout the design, efforts were made to preserve the unique features of the existing buildings, maintaining the overall ambiance of the old cascina. These existing structures were repurposed into new apartment buildings, each offering diverse living spaces for different lifestyles.
The new building proposed a mixed-use space, providing common amenities for the neighbourhood, including a small gym, a shared laundry room, and a versatile area that could function as a coworking space, cafeteria, or event space for gatherings and celebrations.
The Rest of the Heroes
Byeong Chul Kim [South Korea]
The Tre-Atriums project envisions the transformation of the historic Cascina into a harmonious community, offering nine housing units of varying sizes. To enrich the communal experience and foster a strong sense of belonging, we propose three interconnected atriums within the original structure. These atriums will not only serve as dynamic public voids for interactions but also establish a vital link connecting the diverse community with the surrounding agricultural field. To ensure the structural integrity and stability of the aged Cascina, new structures are introduced not only to provide support for the new spaces but also to define the character of the living areas, evoking a meaningful dialogue with the history of agricultural life.
Finalists
(ordered by registration code)
22212 – xtf-2408 – Tunahan Celen, Omer Faruk Yesilbas [Turkey]
22310 – Beyond the Infinite – Li Han, Siyi Pan, Jingxiao Ma (Archissimo Studio) [China]
22313 – Havana Hills – A Playscape for All – Inês Mendes [Portugal]
22344 – Ground Zero – Ho Chun Au-Yeung [Hong Kong]
22370 – Plaza de la Revolution:urban square & place of memory – Roberto Hao Hao Chen, Francesco Scuotto [Italy]
22371 – Refreshing Links – Etienne Gary, Pablo Lopez [France]
22427 – Plaza de la Revolution – Territorio Humano – Kirill Lebedev, Ekaterina Kharatyan [Russian Federation]
22442 – Freedom Grows in Cuba – Jun Zeng, Yuanfeng Zhang, Kunyu Wang, Xuyang Cheng [China]
22476 – Los Colores de Cuba – Mohamed Hegaz, Yasin Imran Rony, Anastasia Kuznetsova, Maram Ismail [Egypt – Bangladesh – Germany – Jordan]
22766 – Layered City – Haohong Wei [China]
22823 – Plaza de las 3 [R]evoluciones. Restoring, Reanimating and Reshaping a public space in Havana – Judith Hoerder, Carolin Stolz, Amelie Enders [Germany]
22943 – Learning from L’Avana – Fabio Nicolò [Italy]
22963 – Plaza Civica – Ainhoa Church, Lizaveta Vizner [Spain – Poland]








