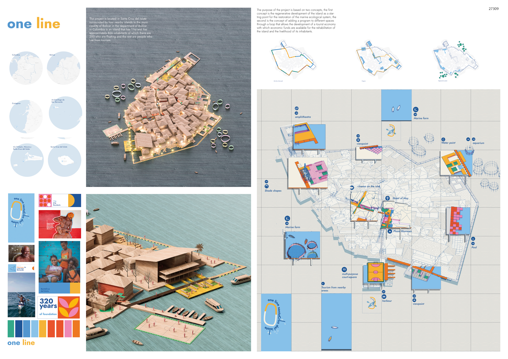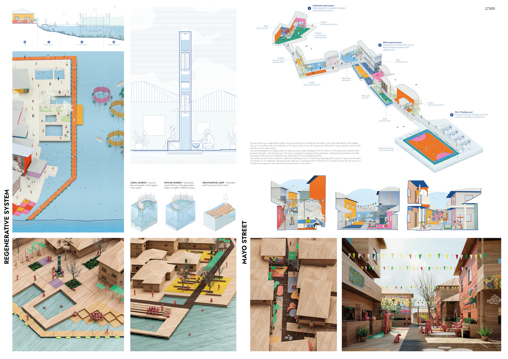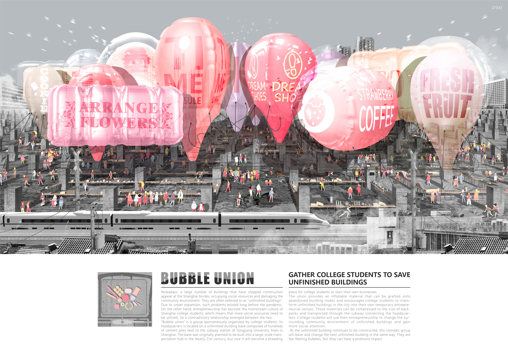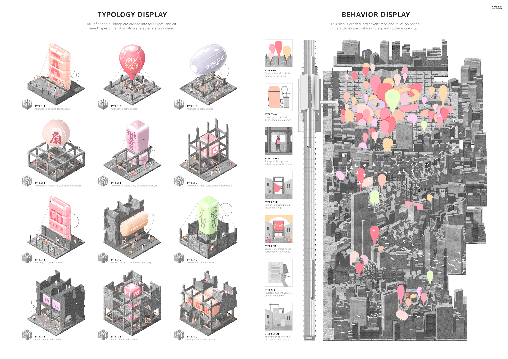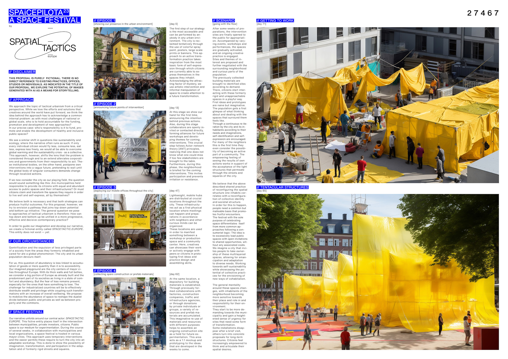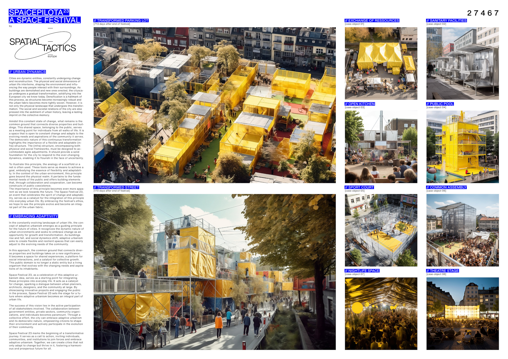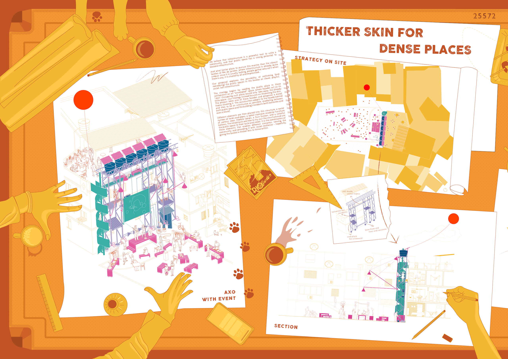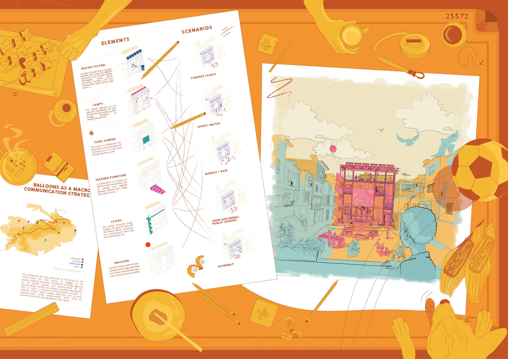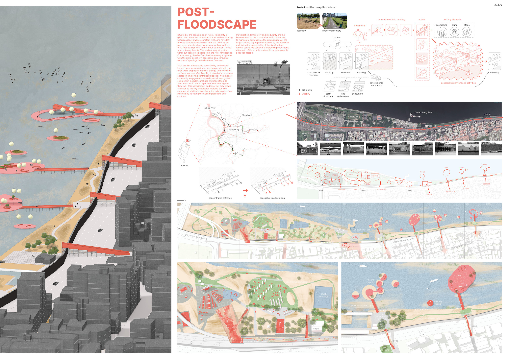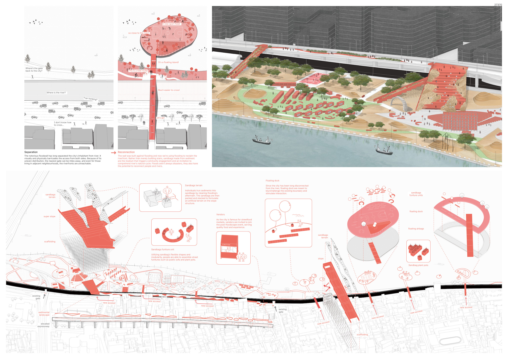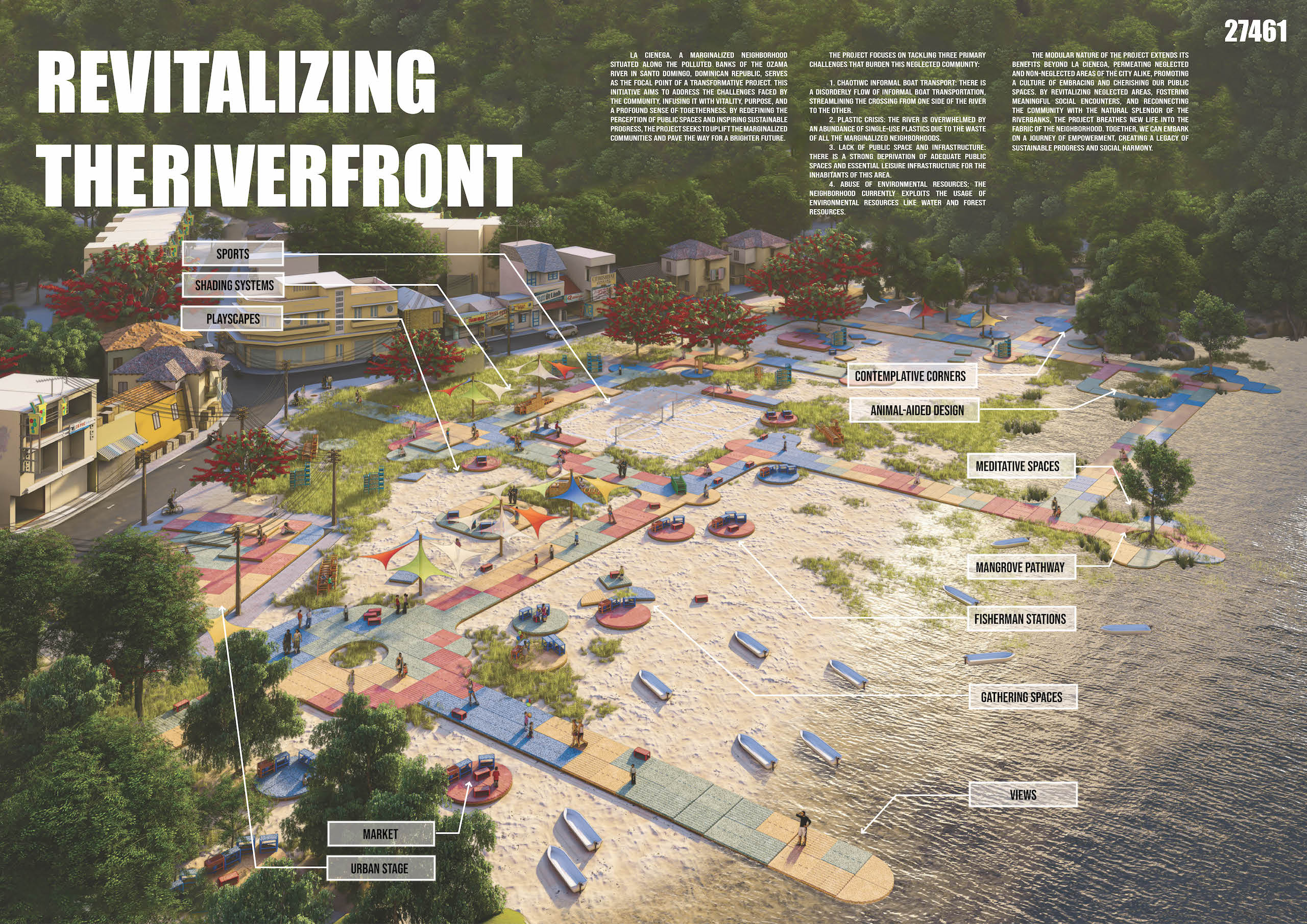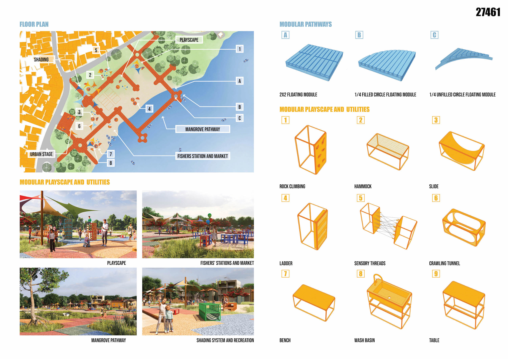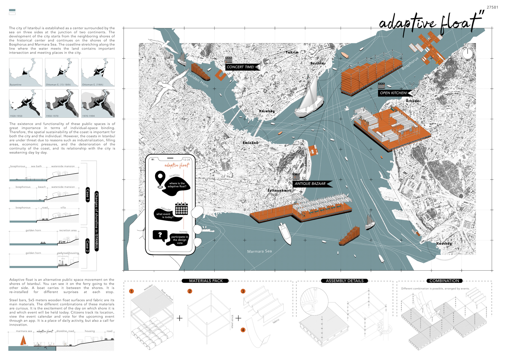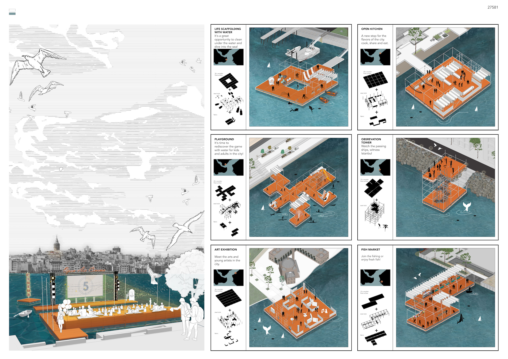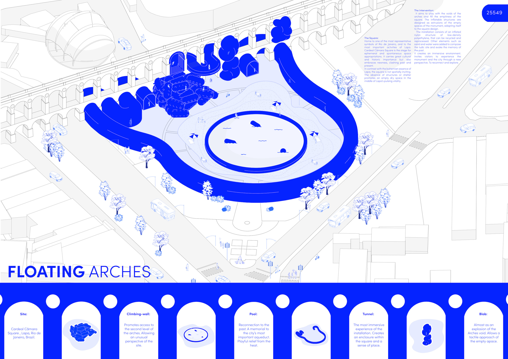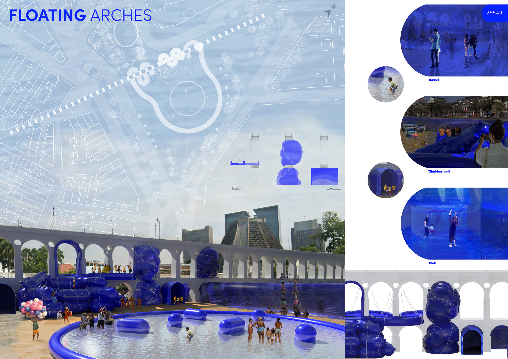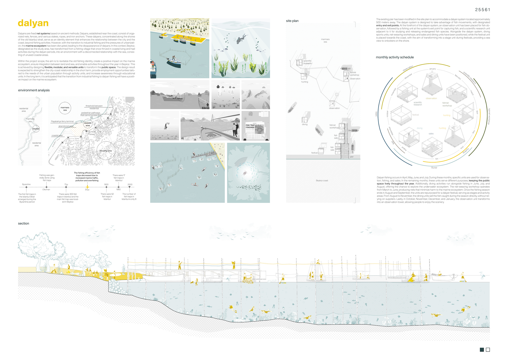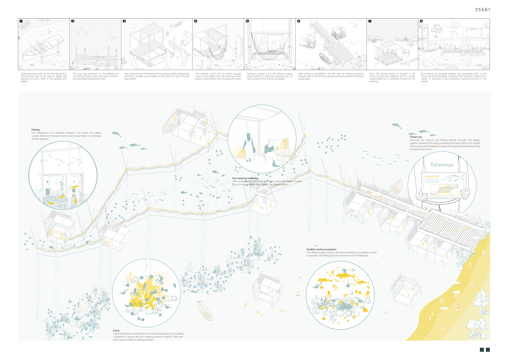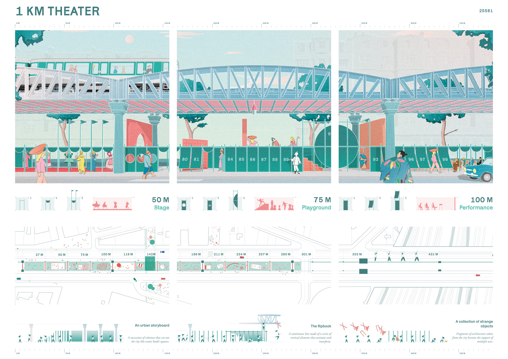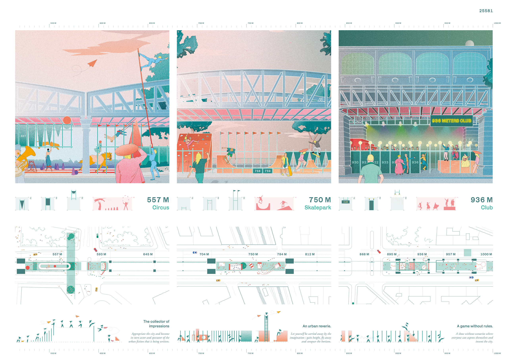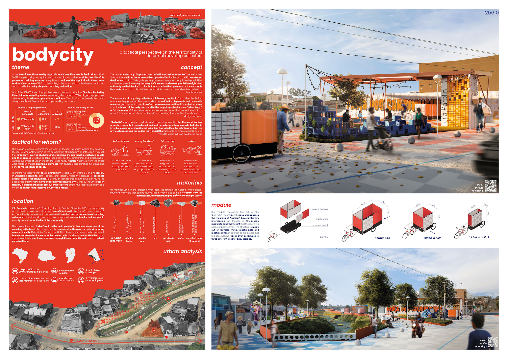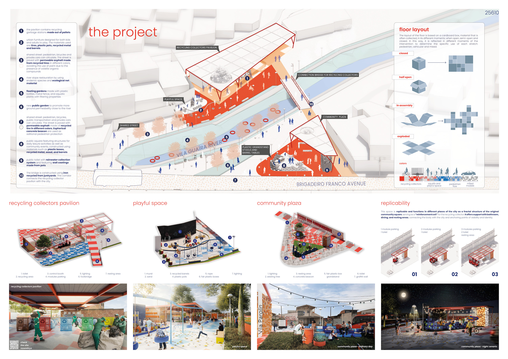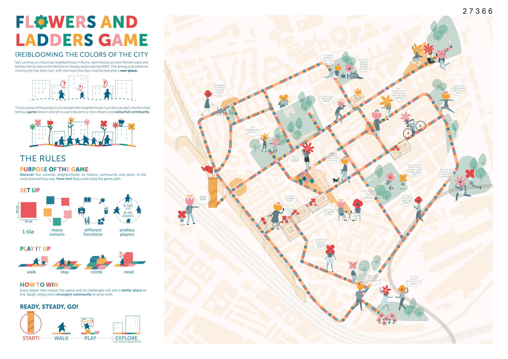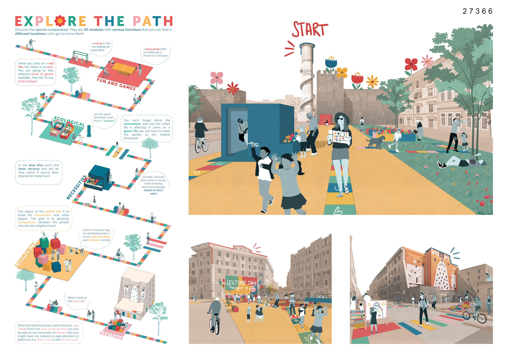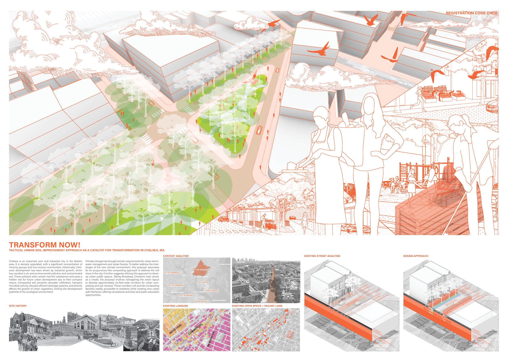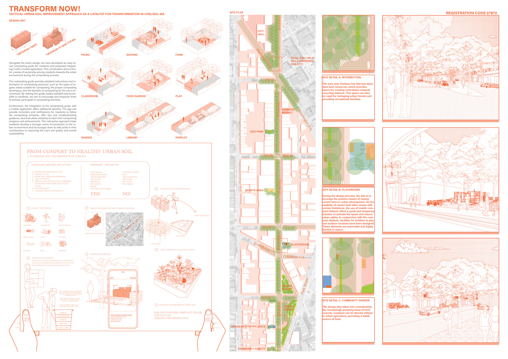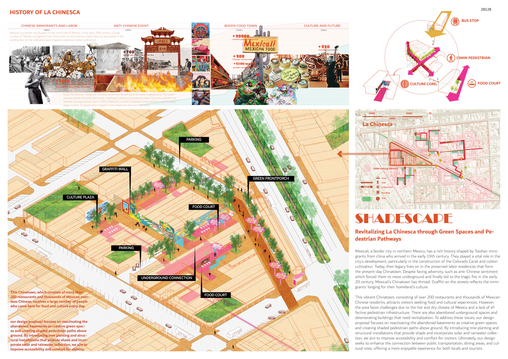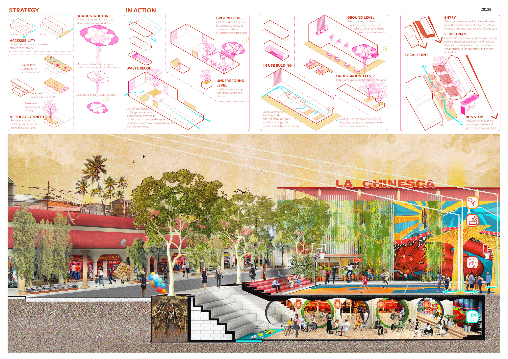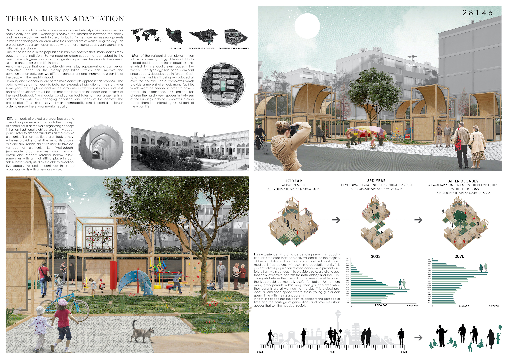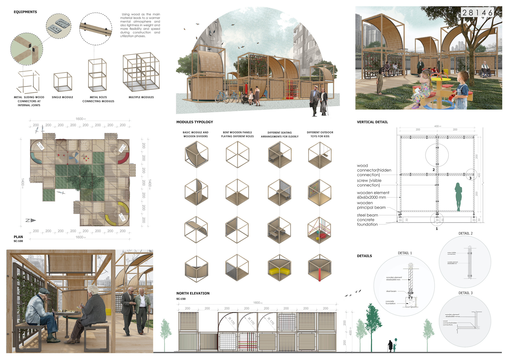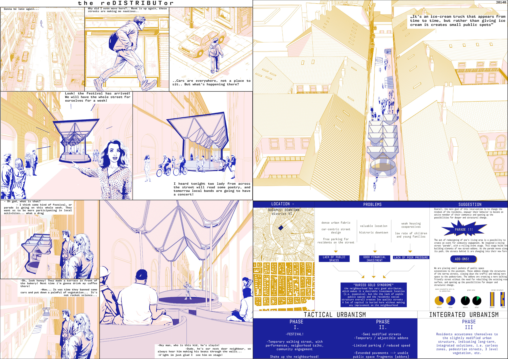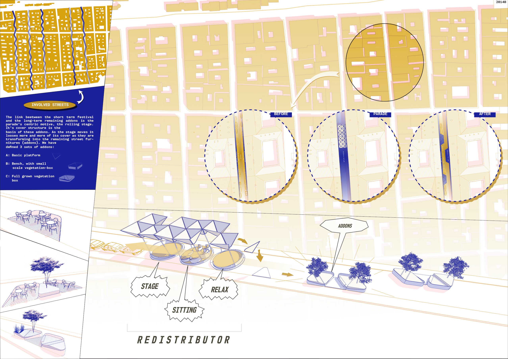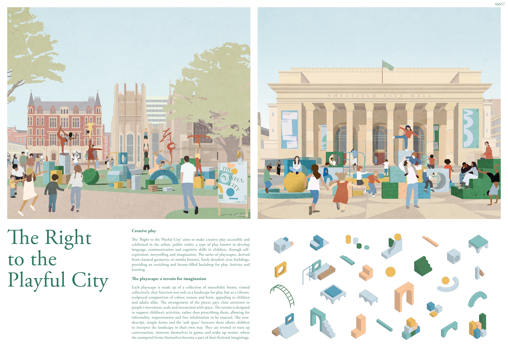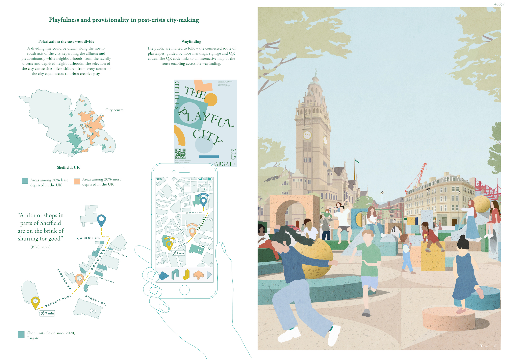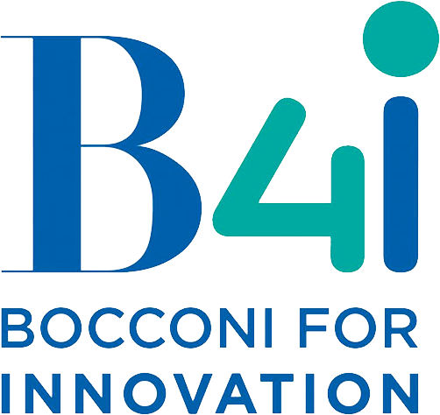19.06.2023 – Competition Results
The challenge of this competition was to imagine more inclusive, safe, resilient, and sustainable public spaces. The idea was to think creatively and to experiment with new possibilities to improve the conditions of the cities where we live in.
The awarded proposals were capable of implementing tactical techniques in very diverse and fascinating scenarios. Among the issues that were addressed in each project, we can find ideas about regenerative practices proposed to restore the marine ecological system of an island, the regeneration of unfinished buildings in Shanghai and a fully theoretical project using AI.
TerraViva thanks all the competitors for participating in the third edition of Tactical Urbanism Now!
1st PRIZE
One Line Santa Cruz del Islote
German Paipa, Johana Martinez, Ana Garzon Soto, Sergio Cortes Aya, Andres Paipa [Colombia]
The project is situated in Santa Cruz del Islote, surrounded by four neighbouring islands in the municipality of Bolivar, located in the Bolivar department of Colombia. This island spans 1 hectare and is home to approximately 826 inhabitants, out of which 200 reside in floating homes, while the rest are involved in the tourism industry.
The project’s objective is based on two core concepts. Firstly, it aims to implement regenerative practices to restore the island’s marine ecological system. This restoration process serves as a foundation for sustainable development. Secondly, the project aims to introduce a diverse range of programs across different spaces, creating a continuous loop that fosters the growth of a thriving tourism economy. By generating economic resources, these funds can then be utilized for the island’s rehabilitation and the well-being of its residents.
We propose the implementation of a regenerative system that utilizes aquaculture to promote the restoration, preservation, and sustainability of the seabed. Our aim is to is to enhance the coral reef layer surrounding the island, consequently benefiting the marine species vital for the island’s overall well-being.
Besides, we have developed a conceptual idea of a tourist loop that begins from the island’s interior and seamlessly connects to the periphery through a semi-floating structure. This loop design incorporates various elements, including an arrival dock and multiple stations that serve as recreational areas and centres for tourism-related activities.
The island’s remote location presents a significant challenge in terms of providing adequate public space for sports and recreational activities for its inhabitants. In order to address this issue, we propose the introduction of a floating structure that can serve as a multifunctional space for both sports and social activities on the island.
2nd PRIZE
Bubble union
YiWei Chen [China]
Nowadays, a large number of buildings that have stopped construction appear at the Shanghai border, occupying social resources and damaging the community environment. They are often referred to as “unfinished buildings”. Due to urban expansion, such problems existed long before the pandemic. On the other hand, entrepreneurship has become the mainstream culture of Shanghai college students, which means that more social resources need to be utilized. So a contradictory relationship emerged between the two.
“Bubble union” is a group spontaneously organized by college students. Its headquarters is located on a unfinished building base composed of hundreds of cement piles next to the subway station of Songjiang University Town in Shanghai. The base was originally planned to be built into a large-scale transportation hub in the early 21st century, but now it will become a breeding place for college students to start their own businesses.
The union provides an inflatable material that can be grafted onto abandoned building nodes and encourages college students to transform unfinished buildings in the city into their own temporary entrepreneurial venues. These materials can be compressed to the size of backpacks and transported through the subway connecting the headquarters. College students will use their entrepreneurship to change the surrounding community environment of unfinished buildings and gain more social attention. As the unfinished building continues to be constructed, this nomadic group will leave and change the next unfinished building in the same way. They are like fleeting bubbles, but they can have a profound impact.
3rd PRIZE
SPAiCEPILOTA23
Moritz Hahn, Mark Balint (Moritzruben – Mark Balint) [Germany]
What if construction sites were maintained in a state of perpetual re-configuration and re-construction?
Space as a medium offers its inhabitants a distinct opportunity for self-expression and self-identification. Our proposal tackles contemporary urban development in the form of an evolving space festival as creative and inclusive practice. The aim is to challenge traditional notions of spatial production while emphasizing sustainability, community, and the role of public space as a common good.
We believe that the shared practice of reconfiguring the spatial structure one inhabits correlates with the reconfiguration of collective identity and societal structure. For this to happen, people need a common but malleable basis that promotes fruitful encounters. Our approach is to excessively load public spaces with open invitations to shared opportunities. We imagine a city that invites people to take ownership of these multilayered spaces, allowing for emancipation and adaptation to diverse needs. Working towards self-sustainability while showcasing the potential of collective practices for the envisioning of new ways of cohabitation.
Such developments are initiated through a quirky and eccentric catalysator: the space festival. This venue celebrates space as a medium in itself. The envisioned site(s) are some mayor capitals throughout Europe. The mobile and travelling setup of the festival drops down at different locations for a couple weeks before moving on to its next target, leaving a trail of urban areas where naïve imagination and spontaneous transformation are stirred, and citizens feel encouraged to participate in the future development of their neighborhoods.
Golden mentions
(ordered by registration code)
Thicker skin for dense places
Fabrizio Canessa, Andrea Santos, Lama Alkadi [Paraguay – El Salvador – Syria]
We believe that infrastructure is a powerful tool to unite a community, and that public space has a strong potential to become infrastructure. And what better place to pursue this mantra than the vibrant favelas of Rio de Janeiro, where infrastructure is already quite unique: since it is usually lacking, people gather around it when there is any, it is shared among all and improvised…
Our proposal explores the possibility of rethinking (and remedying) the public spaces in the favelas as clever, playful, social, soft infrastructure. The strategy begins by reading the public place in these settlements as an “enveloped” space, where façades act as its “skin”. Occupying such place would only take away the already little space – our strategy instead focuses on thickening the skin. The project takes one of these façades and proposes a metal frame covering it. The construction adapts to the façade behind and tries to be as unintrusive as possible, mediating between both public space and the building’s residents (with balconies and even a kiosk).
Different elements are then planed into this structure: a water system of tanks and pipes, a spiral-staircase, modular furniture of various sizes, flexible lamps, a (sun-)screen, and a colorful balloon. The inhabitants are free to try-out the structure and use the public space to their taste and needs. It is the combination of these elements that enables different scenarios, serving the community and providing it with social resilience – hopefully, giving the favelas a thicker skin to thrive within.
Post-Floodscape
Kuang-Yu Niu, Hui-Chi Hu, Wen-Hsiang Hsu, Wen-Ko Chang [Taiwan (R.O.C)]
Situated at the conjunction of rivers, Taipei City is gifted with abundant natural resources and enchanting waterscapes. However, constant typhoons have left the city completely walled off from the rivers by an oversized infrastructure, a consecutive floodwall up to 10 metres high, built in the 1960s to prevent floods from entering the city. The wall not only stops the water but separates people from the river for decades. Consequently, the riverfront has become synonymous with the city’s periphery, accessible only through a handful of openings in the immense floodwall.
With the aim of improving accessibility to the city’s largest open space and reconnecting people with the river, we’re proposing a radical change to the cycle of sediment removal after flooding. Instead of a top-down approach employing centralised disposal, we advocate community engagement, wherein participants gather sediment in modular sandbags and stack them to form a makeshift slope capable of surmounting the floodwall. This participatory endeavor not only draws attention to the city’s neglected margins but also empowers individuals to reshape the existing riverfront planning by selecting the cleaning locations and contours.
Participation, temporality and modularity are the key elements of the provocative action. It serves to manifestly demonstrate the emancipation of the long-standing segregation imposed by the floodwall, reclaiming the accessibility of the riverfront and turning cause into solution, transforming undesirable aftermath of flooding into a transitory yet enjoyable post-floodscape.
Revitalizing the Riverfront
Radhames Rodriguez, Morgan Henry (RARM) [The Netherlands]
La Cienega, a marginalized neighborhood on the polluted banks of the Ozama River in Santo Domingo, Dominican Republic, is the focal point of this transformative project. The initiative seeks to address local challenges, infusing the community with vitality, purpose, and togetherness, while redefining public spaces and inspiring sustainable progress.
The project tackles three primary challenges burdening the community: 1. Plastic Crisis: The river is overwhelmed by single-use plastics from marginalized neighborhoods; 2. Lack of Public Space and Infrastructure: There’s a severe shortage of adequate public spaces and essential leisure infrastructure; 3. Lack of awareness of coexisting with and appreciating nature’s resources.
To address these challenges, the project unfolds through two pivotal elements:
Modular terrazzo floors are created from recycled plastic, repurposing the existing river’s waste. These versatile floors built upon a minimally invasive structure provide wildlife habitats and ensure water access for boat transportation and active use of environmental resources. Floating structures serve as sustainable docks.
Secondly, modular furniture made of a simple yet versatile metal frame, complemented by interchangeable panels, transforms into benches, tables, sinks, and playground equipment. This fosters social interaction and enriches the neighborhood’s vibrancy.
This modular approach emphasizes accessibility, sustainability, and customization. The project extends its benefits beyond La Cienega, with the ability to adapt to any riverfront in the Dominican Republic; permeating neglected areas, and cultivating a culture of embracing public spaces. By revitalizing neglected areas, fostering social encounters, and reconnecting the community with nature’s splendor, this adaptable project breathes new life into any neighborhood that needs it.
Adaptive Float
Beyza Portakal, Elif Ağaoğlu Yıldırım [Turkey]
The city of Istanbul is established as a center surrounded by the sea on three sides at the junction of two continents. The development of the city starts from the neighboring shores of the historical center and continues on the shores of the Bosphorus and Marmara Sea. The coastline stretching along the line where the water meets the land contains important intersections and meeting places in the city.
The existence and functionality of these public spaces is of great importance in terms of individual-space binding. Therefore, the spatial sustainability of the coast is important for both the city and the individual. However, the coasts in Istanbul are under threat due to reasons such as industrialization, filling areas, economic pressures, and the deterioration of the continuity of the coast, and its relationship with the city is weakening day by day.
Adaptive float is an alternative public space movement on the shores of Istanbul. You can see it on the ferry going to the other side. s boat carries it between the shores. It is re-installed for different surprises at each stop. Steel bars, 5×5 m. wooden float surfaces and fabric are its main materials. The different combinations of these materials are curious. It is the excitement of the day on which shore it is and which event will be held today. Citizens track its location, view the event calendar and vote for the upcoming event through an app. It is a place of daily activity, but also a call for innovation.
Honorable mentions
(ordered by registration code)
Floating Arches
Gabriela Mello, Sofia Leonardos [Brazil]
Towards a rural ecosystem -from agrosystem to open and attractive ecosystem-
Cascina Lossano is a collection of separate farm buildings grouped around a circulation or courtyard. This model for rationalizing agricultural space was certainly efficient, and ensured the farm continued existence for some time. However, the farm is no longer used for its original purpose. In order to respond to its new one and make it socially and environmentally efficient, it is necessary to make an act of interversion. «What was external, the atmosphere, is now at the center, suddenly confined in a closed, reduced, and narrow space; and what was the deepest strata is now arranged in concentric circles that move outwards toward the edges of the map […] where human and nonhuman life and the resources that sustain it are concentrated.» And attract points of life from various horizons, which as a whole will make the identity of the place.
Towards a new architectural and social vernacular -utility, solidity, beauty-
Utility: this rationalization is achieved through the creation of transversal service spaces that give thickness to the existing walls, through longitudinal circulation following a corridor on the outside perimeter and through convivial spaces inspired by agricultural sociability : the workroom and the drying house. We draw inspiration from a way of life to create a new one.
Solidity and beauty: drawing inspiration from built heritage and its know-how, to know how to remake with today’s needs and resources -available nearby like industrial-ordinary materials-, without turning our backs on contemporary knowledge.
Dalyan
Hatice Bahar Çoklar, Ahmet Hakan Uğur, Ceren Geyiktepe, Ece İrem Tuncer, Övgü Resmiye Gülaçar [Serbia – Turkey]
The project’s fundamental concept is “live, learn, leisure” symbolising the revitalization of a worn out farmstead into a versatile space for recreation and education. This transformation offers an escape from urban life, providing opportunities for activities such as pottery, painting, yoga, and winemaking. It harmoniously blends modernity with rural traditions, catering particularly to nearby city residents.
At its core, Aia serves as the centrepiece of Cascina. The Garage will be repurposed into a versatile facility, capable of functioning as a dining area, as well as a venue for ceremonies and business events.
The Porch will transform into a hub for various activities, with an expanded underground level housing a winery, spacious second-floor rooms for classes and workshops, and a top-floor viewpoint offering picturesque view of the Cassina landscape.
The Stable has been converted into a residential complex. While retaining their rustic character, the interiors offer a modern and comfortable ambiance. Each apartment offers panoramic views of the picturesque surroundings, ensuring a restful stay.
The exteriors of the buildings will feature neutral colours and natural materials such as wood, brick and stone, seamlessly blending with the environment. Some of the old structures will only undergo conservation work just to preserve their original charm.
This project invites the discovery of a tranquil rural reality, effectively bridging tradition and modernity. It is a place where guests can relish nature, cultivate their passions, and create lasting memories in a delightful setting.
1 KM Theater
Samuel Cabiron, Dimitri Pagnier (Samuel Cabiron) [France]
Cascina Lossano is an agricultural farm located in northern Italy. It dates back to the 18th century and has some buildings from the 1960s considerably deteriorated . The intervention of this place to be functional again and adapt it to the needs of rural life, without losing its architectural line, is a challenge for the conservation of this cultural heritage, especially if we want to keep intact the essence of this place.
The project considers capturing part of the rural landscape of the territory surrounding this farm, and integrat it as an essential part of Canscina Lozano. In this way, the rice fields and the network of canals will continue expressing, through the water, the memory of this place.
The stable, the porch and the peasant’s houses are intervened for projecting a void towards the landscape and inside, a mirror of water that reflects it. In addition, it incorporates the rice fields into the ´´Aia´´ courtyard, through the construction of community gardens as new meeting spaces for tourists, promoting the agricultural tradition of the area.
In the buildings, each apartment has double height, that it is used to increase the internal luminosity of the construction and it allows to show the details of the bricks and the finishes of the project. The skylights capture the natural light of the sun during the day and at night each room is illuminated by the night sky, creating a landmark in the landscape.
“Body-city”: a tactical perspective on the territoriality of informal recycling collectors
Andrei Zaiatz Crestani, Mac Knight Lemberg, Richard Pires, Flávio Dantas de Oliveira Lopes, Yasmin Migliati, Marina Ferreira, Thaina Lourenço da Silva [Brazil]
Cascina is an authentic Italian traditional housing, embodying humanistic ideas of social structure, agricultural practices, and rational construction methods. However, it also encapsulates Western anthropocentric notions, which tend to overlook the relationship with the uncontrollable non-human elements of the surrounding. This is evident in its imposing walls, small openings, and the building arrangement, which create a distinct boundary between human and nature.
However, in today’s context, rural dwellings are sought after by those who desire a profound connection with nature. This presents Cascina with a dual challenge: the need to preserve its historical significance and the need to radically intervene and establish a direct contact with nature.
The Permeable Palimpset ingeniously resolves this dilemma by introducing a peripheral extension to the original structure. This light framework not only manifests the contemporary rational construction method, but also seamlessly bridges the surrounding environment to the interior space through its translucent, openable envelope and skylight. Tree shades over the living room, while windows can be opened to transform the space into an exterior experience. Each garden is encircled by delicate steel fences, addressing privacy and territorial boundaries while minimizing any disruption to natural sunlight, wind, and the non-human elements.
Furthermore, the project respects the existing vegetation that reclaimed the site during its period of decay and even encourages further growth in accordance with the ecoregion of Sant’Alessio con Vialone. This intervention introduce a more favorable microclimate to the building while creating a shelter for various lifeforms.
Flowers And Ladders Game – (Re)Blooming The Colors Of The City
Elisabetta Fauda Pichet, Roberta Menaguale, Elisa Gianvenuti [Italy]
Inscribed in the landscape, Cascina Lossano leaves a physical and tangible trace of past events. The very existence of this relic in our environment is the guarantor of our memory. This ruin is not limited to a simple spatial manifestation, it also reveals its double: the ghost of what could have been, of what is not yet. The entity formed by the Cascina Lossano thus oscillates between two tangled temporalities: one present and material, made of brick and concrete, the other fictitious and non-current, stimulating our imagination.
How can we preserve the authenticity of this ruin and make it visible while giving it a sustainable habitat use?
The project takes advantage of this state of ruin by soaking up the opportunities offered by the site. The manor, the farmhouse, the porch and the stable are preserved. With the piggsy, garage and storage rooms demolished, their materials are reused so that their stories live on. Through punctual gestures, the project preserves the existing in its essence. Architecture takes advantage of the state of ruin to invent new ways of living. Removal of fragments of facades and roofs, installation of surface-mounted joinery, addition of bio-sourced elements, structural consolidations, the project rigorously studies every detail to form a whole suspended in time.
The architectural actions orient the project towards the landscape and the Aia. The housing is developed around a common source bordered by fragments of ruins and plants creating an oasis serving life and its history.
Transform Now! – Tactical Urban Soil Improvement Approach as a Catalyst for Transformation in Chelsea, MA
Haoyu Zhao (Haoyuzhaola) [USA]
Cascina Lossano for Communities is a collective living space recovered from the former Lombardy farmstead located in the countryside near Pavia. The preservation of the three main buildings and the old central aia has guided the design idea towards a new concept of settlement, in a delicate harmony and co-hesiveness with the pre-existing elements. A light metal structure composes the weave of the new building, elaborating the main spaces of sharing. A gym, a library, a gardening workshop, a laundry, a storage space and a large communal kitchen are the spaces around the residences and allow the inhabitants to share, in addition to the spaces, services, resources and energy in a cohousing perspective as we currently tend to restore. It was a spontaneous idea to concentrate, around an open space, a series of functions to share and complement the private flats. The aia returns to being an element belonging to man, versatile according to different situations: a space for play, for sport or outdoor cinema, it becomes fundamental for the inhabitants’ sociability. The rural aspect is also maintained and strengthened through the introduction of communal gardens, another important element of sharing and aggregation for the community. The irrigation of the cultivated fields takes place thanks to a well that exploits the natural resource in a sustainable and ecological manner, as well as the installation of photovoltaic panels to produce electricity. The agricultural activity encourages the consumption of 0 km products, for which a sales area has been designed that is also accessible from outside.
Shadescape
Qiuming Li, Yi Zhu, Peixuan Wu, Shiyao Liu [China]
Old farms in rural areas, and cascinas in particular, are proving to be relevant models of living spaces for the future, microcosms where a synergy of human activities is established, a « sinergia rurale ».
Between Pavia and Milan, the Cascina Lossano, with its small scale and diver- sity of buildings, is an opportunity to experiment with the transformation of a former farmhouse into a new microcosm within which a « sinergia rurale » is established. Starting from the existing structure and integrating new uses, the project envisages the reactivation of farming activities, the development of a lodge and the creation of housing, offices and an artist’s studio.
The largest residential building, The Manor House, has been renovated to provide a permanent home for a farming family, with pig rearing in the new Pigsty and vegetable growing in the Garden. Cured meats and ve- getables are then stored in The Pantry, before being eaten on site or sold. The second residential building, The Farmer House, has been converted into a lodge with several types of individual accommodation grouped around a common living room, enabling all types of guests to be accommodated on a temporary basis.The former Stable has been completely redesigned from the inside out, allowing it to be used flexibly for housing, offices and an artist’s studio. Finally, The Porch, open to the courtyard «Aia», has been preserved in its original beauty and aura. Common to all, it has become the place where straw is stored, but also where meals, parties and concerts are held late into the night.
The project is inspired by genius loci, and is in continuity with the existing building while adding subtle touches of modernity, in order to preserve tradi- tion, reveal the essence of the place and breathe new life into it.
Tehran Urban Adaptation
Neda Dizaji, Mohammad Rezaee, Shima Firoozbakht, Ahmad Mashkoori [Iran]
The aim is to create a community that embraces a simpler lifestyle, reminiscent of their ancestors, characterized by agriculture and craftsmanship by preserving the charm and architectural integrity of the Cascina through low-impact actions.
The outdoor spaces are a unified public area, connecting the blocks while still offering different levels of privacy through natural elements, trees or different flooring materials. Public access is located to the north, providing peaceful outdoor areas to the west, for the Farmer, Manor House and the Stable’s independent units.
The secret garden is both an orchard and a meditation place for the community, while a new pergola serves as a bike park, with a pathway leading to the housing blocks, into a semi-private garden.
A new volume guides visitors to the main public outdoor space, the Aia, a shaded mineral square providing access to the Porch and the new building, extending their functions.
An urban garden and a pool, housed within the existing structures of the Pigsty and the Pergola, overlook the fields.
Only eco-friendly materials are involved: insulation and plaster of the existing building are made of rice husks while the new building -a multipurpose room where sliding panels and compact furniture allow flexible functions- is in wood.
The interiors are compatible with a community made of families, artisans, travellers and pioneers keen to experiment the proposed lifestyle, creating a social mixite where the creative reuse of the Cascina leads to the Urban regeneration and rediscovery of the whole area.
the reDISTRIBUTor
Bence K.Szabó, Gábor Bártfai (KAZAL Studio) [Hungary]
The design process began with decisions on which buildings to demolish and which to refurbish. In this proposal, both buildings H (Garage) and G (Pigsty) were demolished to make way for a new building. This new structure matched the volume of building H and extended to the limits of building G, resulting in the creation of four distinct outdoor spaces.
Starting at the site entrance, there are six flowerbeds where new residents can plant vegetables, flowers, or herbs. In the centre of the site, a gathering space previously known as the Aia was created, serving as a focal point where all the buildings converge. In the area formerly occupied by building G has been transformed into an open green space for children to play, adults to exercise, and individuals to relax under trees or by a pool. Finally, a semi-private area was designated for the farmer’s house and manor house buildings, offering new homeowners a more private outdoor space.
Throughout the design, efforts were made to preserve the unique features of the existing buildings, maintaining the overall ambiance of the old cascina. These existing structures were repurposed into new apartment buildings, each offering diverse living spaces for different lifestyles.
The new building proposed a mixed-use space, providing common amenities for the neighbourhood, including a small gym, a shared laundry room, and a versatile area that could function as a coworking space, cafeteria, or event space for gatherings and celebrations.
The Right to the Playful City
Cass Golding, Sam Petz (Atelier Petz) [United Kingdom]
The Tre-Atriums project envisions the transformation of the historic Cascina into a harmonious community, offering nine housing units of varying sizes. To enrich the communal experience and foster a strong sense of belonging, we propose three interconnected atriums within the original structure. These atriums will not only serve as dynamic public voids for interactions but also establish a vital link connecting the diverse community with the surrounding agricultural field. To ensure the structural integrity and stability of the aged Cascina, new structures are introduced not only to provide support for the new spaces but also to define the character of the living areas, evoking a meaningful dialogue with the history of agricultural life.
Finalists
(ordered by registration code)
25490 – Post-covid Healing Space – Lok Tim Chan, Richard Chun Wah Tung, Ellena Oi Ling Wong [Hong Kong, China]
25536 – Dialog(and)o – Camila Pedroza, Manuela Silva [Colombia]
25576 – A Shed Afloat – Harouth Arthur Mekhjian, Dessislava Dimitrova (madexus) [United Kingdom]
25622 – Campo da giochi – Chiara Rimoldi, Margherita Anna Villa [Italy]
25627 – NADOOR – Nabil Dbouk [Netherlands]
26692 – Tactical Urbanism | Play Me | Mestre | Venice | Italy – Giovanni Carraretto, Francesca Di Bussolo, Francesco Carraretto [Italy]
27153 – Weaving Under – Hao Zhong [USA]
27335 – Five Senses Gallaratese – Cristina Cammaroto, Luca Fornoni, Matteo Vitali [Italy]
27355 – Tangraplay Toolkit – Bilge Kobak, Gülay Didir, Peker Ayan, Betül Mutlu Begüm (Blueprints Office) [Turkey]
27360 – A secondary activation of an urban “minimally invasive surgery” on a vacant space – Tian Yu Kang, Xin Yu Li, De Cao Ma [China]
27376 – Bronson Plot Project – Sarah Cichon, Charbel Gangnon, Kanwar Gill, Ikemfuna Onyiuke, Amos Stapper [Canada]
27446 – Square3 – Emanuele Carenzo, Daniele Fabrizio Bignami, Martina Conti, Laura Raspanti [Italy]
27454 – From Daily to Ceremonial: Action Plan for Community Feasts – Yuxuan Zhao, Ronglian Dong, Haoming Cai [China]
27458 – Openstairs — space for freely organized contributions in public – Robin Weidner [Germany]
27483 – Hard verbunden | Hard connected – Alexandra Weber, Daniel Blum, Esther Briglauer, Moses Effnert, Doris Elgert, Tara Gassler, Tobias Habres, Magdalena Hummel, Anna Kössler, Alexios Pressl, Felix Stany, Lenard Venus, Sebastian Wack, Jasmin Zdovc, Maria Zhuiko [Austria – Germany – France – Minsk]
27495 – Weaving City – Sangcheon Kim, Sihyun Kim, Gunhee Tae, Seobin Im [South Korea]
27539 – Human-City-River Relation – Magdalena Zając, Dominika Bednarek [Poland]
27540 – Reclaiming the town center – Jules Crespin, Alban Coquelin [France]
27547 – Work From PARKing – Stijepo Radić, Matko Puntijar [Croatia]
27565 – Growing Community – Lars-Kristopher Kunkel, Michael Maier [Germany]
27566 – The Islands – Alexandra-Ioana Berdan, Anca-Elena Spinu, Georgiana Covaliu (a+noima) [Romania]
27571 – The Street of Eden – Milos Andonovic, Sara Jovanoska, Ivan Todorovski, Anastasija Risteska [North Macedonia]
27575 – Rebuilding Zagreb – Lucia Kalogjera, Dora Ivančan, Matija Vinković [Croatia]
27580 – Biodiversity Intertwined – Carolina Moreno Londoño, Valeria Montoya Henao [Colombia]
28091 – BICAS – Mariana Torres, Ana Paula Alves, Letícia Paraíso, Maria Luiza Niemeyer (Portacopo) [Brazil]
28127 – Lots Of Square – Lee Yongbeom, Oh Jeongsig [Republic Of Korea]
28142 – X – Kamila Jagieniak, Hubert Cebulski [Poland]
35027 – Slow Neighborhood Project – Bülent Köstem, Sibel Kozan Alper, Çiğdem Horoz Gören, Deniz Paytar, Sibel Yüksel Şenel, Pınar Özgüç, Uygar Çınar, Havva Gül Coşkun [Turkey]
46652 – Network of the sou(i)l – Benjamin Shetelig, Eva Bukevica, Farah Tasnim [Norway – Latvia – Bangladesh]
46752 – Re-make-a-living place – Barbara Maka, Wiktor Waniek [Poland]







