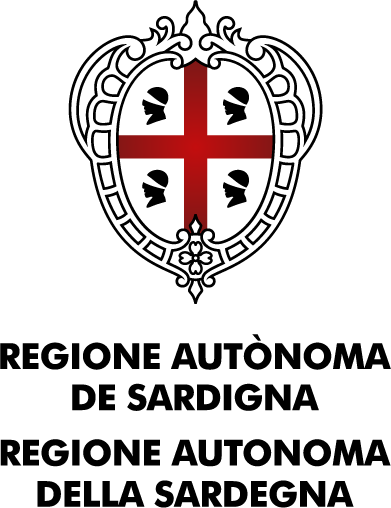
The Living Museum: Architecture Competition | The so called “take-away-tourism” has always been a critical issue for Sardinian small villages and minor museums. Visitors arrive by car from the coast, they visit the collection and as soon as they finish, they leave for the next destination, losing probably the only opportunity to explore the village and the surrounding territory. The chance to offer a sort of eco-hotel facility within the Nivola Museum complex might help to counter this take-away dynamic, fostering a different and maybe “one of a kind” type of touristic experience.
Show More...
Competitors are therefore asked to imagine and design creative proposals focused on a unique and unconventional type of accommodation facility, located in the heart of the museum’s park. A privileged stopover for those tourists intent on traveling through the Nuorese region, and possibly also for those international artists who periodically reach Orani to set up their own exhibitions.
In the search for innovative concepts and original projects, “The Living Museum” encourages participants to experiment with a wide range of typologies, sizes and materials. Needless to say, the aim is to avoid massive buildings that generally neglect the context. In fact, the intention is to design small-scale structures capable of enhancing the value of the magnificent natural site.
Less...
COMPETITION CLOSED
Winners Announced
September 13th 2021
Registrations : from March 15th to August 1st
Submission : 2 x A2 panels + a brief text describing the proposal
Results : on September 13th (2021)
1st Prize : 3.000 €
2nd Prize : 2.000 €
3rd Prize : 1.000 €
Gold Mentions “Richard Ingersoll”
#1 : 250 €
#2 : 250 €
#3 : 250 €
#4 : 250 €
10 Honorable Mentions
30 Finalists
Image © Museo Nivola – Orani
JURY PANEL
Coming from well known international firms and academic institutions, the jury panel has been carefully selected according to the particular theme addressed on this competition. Highly qualified to evaluate the submitted proposals, each member has been chosen to provide a different perspective according to his own experience in the fields of architecture and landscape design.[Download full brief for the complete jury panel]

STEFANO BOERI Architetti
[Milan, Italy]
Stefano Boeri
Stefano Boeri was born in 1956 in Milan. In 1980 he graduated in Architecture at Milan Politecnico and in 1989 he received his PhD from the Istituto Universitario di Architettura di Venezia (IUAV). A full Professor of Urban Planning at Milan Politecnico…

ELEMENTAL Architecture
[New York, United States]
Carl Stein
Carl Stein, FAIA is a founding principal of Elemental Architecture, LLC (NYC) and its predecessor, The Stein Partnership. Since 1972, his practice has focused on sustainable building, combining research and design. Numerous publications include…

NADAAA
[Boston, United States]
Arthur Chang
Arthur Chang, AIA is a Principal of NADAAA. He has been a key part of NADAAA and collaborator of Nader Tehrani's for over 16 years. Chang’s experience in planning and managing all aspects of design projects have led to his work receiving…

NICOLAS CAMPODONICO
[Rosario, Argentina]
Nicolás Campodonico
He was born in Rosario, Argentina, in 1973. He begins his studies of Architecture at the National University of Rosario in 1991, and he graduates ten years later with a Silver Medal. He obtains a scholarship for a students' exchange with the ETSAV…

TOPOTEK 1
[Berlin, Germany]
Claudia Magri
Claudia Magr1 is an Italian architect whose main interests are urban regeneration and landscape design. She studied at the Faculty of Architecture at the University of Florence and ETSA in Seville. She graduated in 2015 and took part in different…

PAREDES PEDROSA
[Madrid, Spain]
Luis Gallego Pachón
He studied in Madrid School of Architecture, DI DA Universita degli Studi di Firenze and laaC Barcelona. Awarded with honors final thesis at the ETSAM UPM, 2015. COAM pfc 1st Prize granted by the Architects Association of Madrid, 2015. His…

ONE O ONE Architects
[Seoul, Korea]
Ilaria Positano
Ilaria Positano graduated in architecture at the International Master of Politecnico di Milano in 2015, with various internationa I experiences and a year of studies at Tsinghua University in Be0ing where she developed her Master's Thesis focused on…

STUDIO O
[Berlin, Germany]
Angelo Michele Pagano
Angelo Michele Pagano is an Italian architect. His architectural knowledge has been shaped by a multidisciplinary academic education in arts, media and architecture at the Polytechnic University of Milan, the European University of Madrid and…
Registration
The competition is open to students, architects, designers, urbanists, engineers, artists, makers, activists and anyone interested in the fields of design and architecture.
Participants can join the competition either individually or with a team.
Please click on “Register Now” and follow the instructions.
Schedule
“Early” registration from 15.03.2021 to 31.05.2021 – 11.59 PM CET
“Standard” registration from 01.06.2021 to 15.07.2021 – 11.59 PM CET
“Late” registration from 16.07.2021 to 01.08.2021 – 11.59 PM CET
Registration fees
“Early” registration – Expired
“Standard” registration – Expired
“Late” registration – Expired
*All prices are excluding vat (22%)
Submission
2 x A2 panels (landscape oriented) + a brief text describing the proposal (max. 250 words).
Projects must be submitted through the upload section within 01.08.2021 – 11:59 PM CET (Central European Time).
Results
Results will be published on this website on September 13rd 2021.
Prizes
1st Prize : 3.000 €
2nd Prize : 2.000 €
3rd Prize : 1.000 €
Gold Mentions “Richard Ingersoll”
#1 : 250 €
#2 : 250 €
#3 : 250 €
#4 : 250 €
10 Honorable Mentions
30 Finalists
FAQ
All the questions related to the competition can be mailed to us at:
info@terravivacompetitions.com indicating the following subject: “FAQ – The Living Museum”.
Answers to all questions will be published on the FAQ online section, which will be regularly updated until June 30th.












