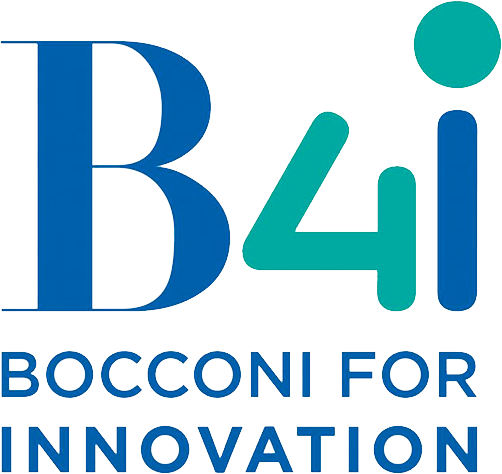
– III Edition –
Tactical Urbanism Now! Architecture Competition | The challenge of this competition is to imagine more inclusive, safe, resilient, and sustainable public spaces. The idea is to think creatively and to experiment with new possibilities to improve the conditions of the cities where we live in.
Show More...
Less...
COMPETITION CLOSED
Winners Announced
June 19th 2023
Don’t miss the special launch promo: 15% OFF on registration fees using the Promo Code: TUN15XTVC
To be applied during the registration procedure. Valid only for “Early” registration fees, from January 23rd to February 6th.
Registrations : from 23.01.2023 to 19.05.2023
Submission : 2 x A1 panels + a brief text describing the proposal
Results : on 19.06.2023
1st Prize : 3.000 €
2nd Prize : 2.000 €
3rd Prize : 1.000 €
Gold Mention #1 : 250 €
Gold Mention #2 : 250 €
Gold Mention #3 : 250 €
Gold Mention #4 : 250 €
10 Honorable Mentions
30 Finalists
Image © MVRDV
JURY PANEL
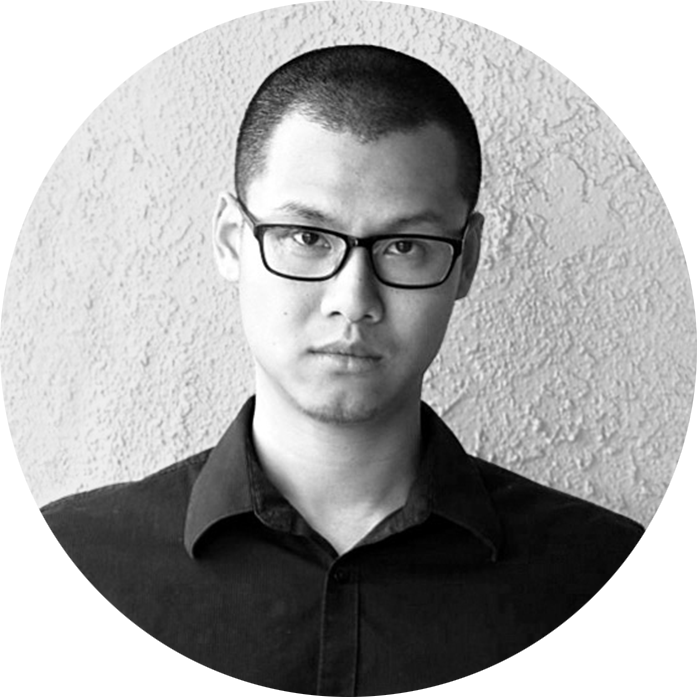
ATELIER SCALE
[Los Angeles, USA]
Huicheng Zhong
Huicheng Zhong is the founding partner of Atelier Scale. Huicheng received his Master of Landscape Architecture with honors from the Cornell University, Ithaca and a M.E in Urban Planning from Beijing Forest University. Prior to found Atelier Scale…
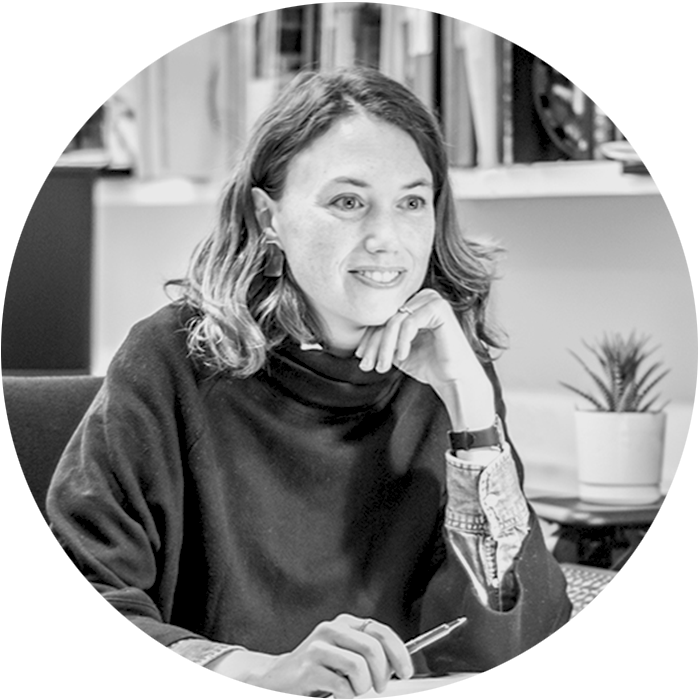
HAPA COLLABORATIVE
[Vancouver, Canada]
Sarah Siegel
Sarah grew up in Vancouver and spent 15 years studying and working in Toronto, London, Paris, and New York. While in New York, Sarah was an associate at Michael Van Valkenburgh Associates for four years, where she worked on the Jack…
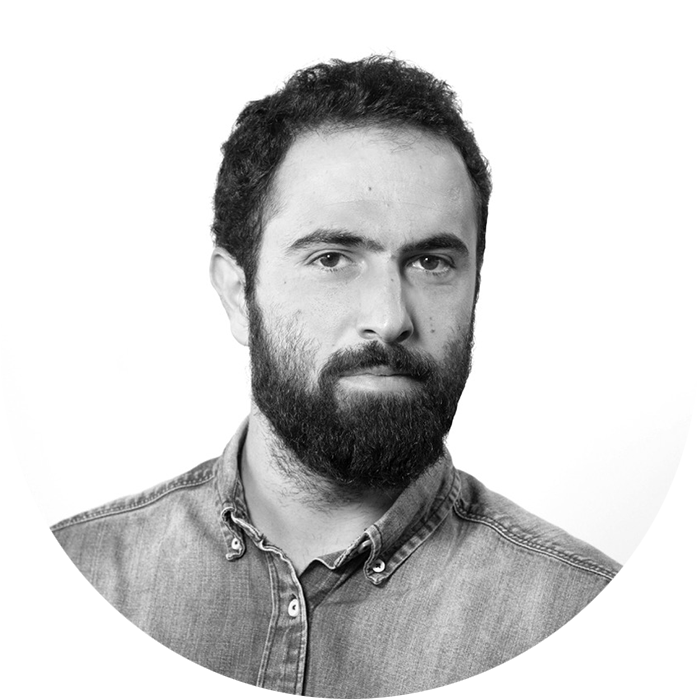
LEKU STUDIO
[Barcelona, Spain]
Jokin Santiago
Jokin Santiago is founder and co-director of the architecture department Leku Studio, an architecture and urbanism studio founded in Barcelona, specializing in the design of innovative strategies for urban transformation, landscape creation and public…

COMUNE di MILANO
[Milano, Italy]
Rossella Ferorelli
PhD in Architectural and Urban Design at Politecnico di Milano, researches around the evolution of publicness in the post-digital city. She collaborated with international magazines like Domus and Abitare, and taught at the Faculty of Politecnico di Milano…
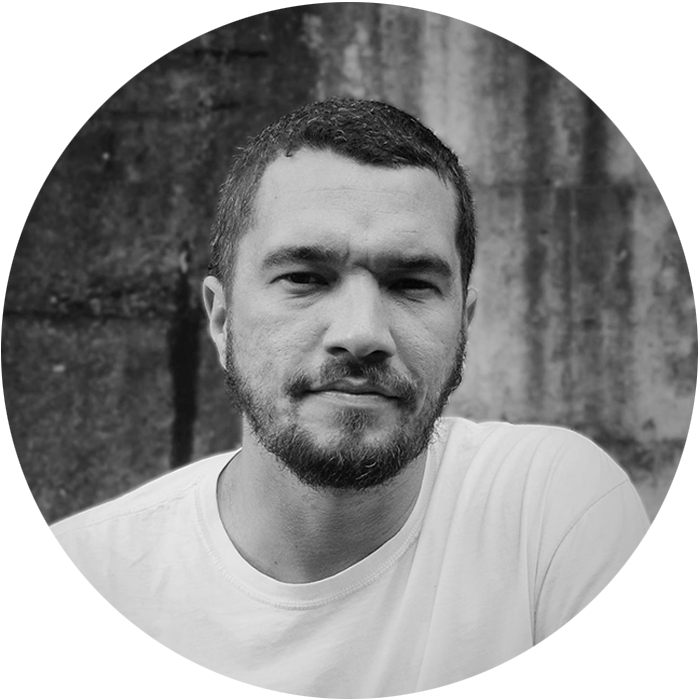
PICO COLECTIVO
[Caracas, Venezuela]
Marcos Coronel
Marcos Coronel is an Architect who graduated from the Faculty of Architecture and Urbanism at the Central University of Venezuela. He is a specialist in Urban Policies, Honourable Mention from the Latin American Planning Institute, 2016. Diploma in…

SMOD
[Rosario, Argentina]
Delfina Bolla
Delfina Bolla was born in Paraná, Argentina, in 1990. In 2019 she graduated in Industrial Design at the Higher Institute of Visual Communication of Rosario, Argentina. In 2022 she finished the Post-degree Course in Strategic Design for Innovation & Design…
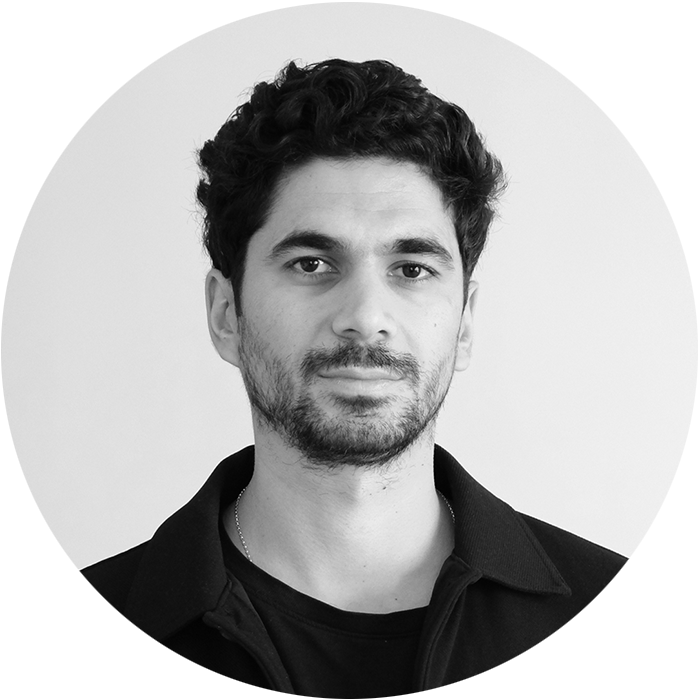
ATÖLYEMEKAN
[Ankara, Turkey]
Selim Atak
Selim Atak graduated from faculty of architecture of Karadeniz Technical University. He recieved his Masters degree from Politecnico di Milano in 2016 where he prepared the thesis “Hashima Ruin Shrines” on seeking why human being is attracted to…
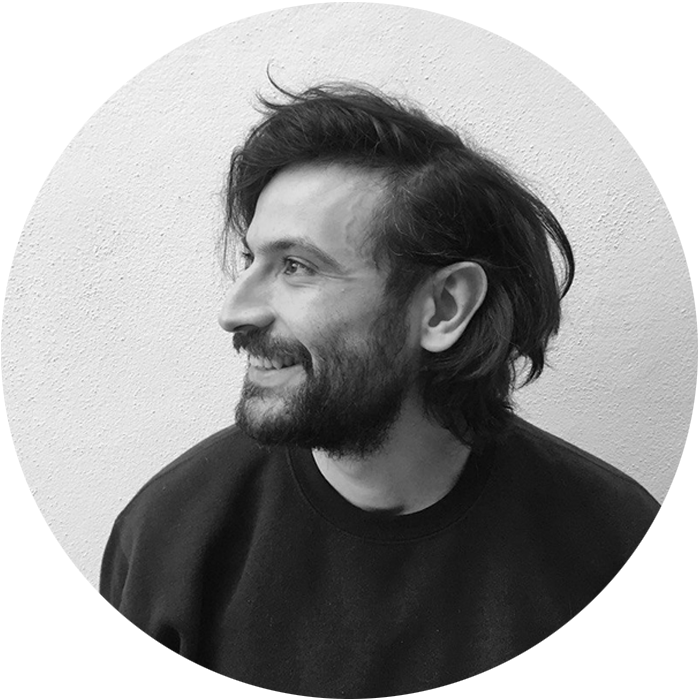
2XM STUDIO
[Milano, Italy]
Emiliano Berni
Architect graduated at Politecnico di Milano in 2017 after former experience in constructions as a quantity and site surveyor, currently a partner in 2xm Studio based in Milan following interior design, architectural and urban planning projects. Previous…
Registration
The competition is open to students, architects, designers, urbanists, engineers, artists, makers, activists and anyone interested in the transformation of the contemporary urban space.
Participants can join the competition either individually or with a team.
Please click on “Register Now” and follow the instructions.
Schedule
“Early” registration from 23.01.2023 to 17.03.2023 – (h 11.59 am CET)
“Standard” registration from 17.03.2023 to 21.04.2023 – (h 11.59 am CET)
“Late” registration from 21.04.2023 to 19.05.2023 – (h 11.59 am CET)
Registration fees
“Early” registration – Expired
“Standard” registration – Expired
“Late” registration – 109 €
*All prices are excluding vat (22%)
Submission
2 x A1 panels (594 x 841 mm – landscape oriented) + a brief text describing the proposal (max. 250 words).
Projects must be submitted through the upload section within 19.05.2023 – (h 11.59 am CET – Central European Time).
Results
Results will be published on this website on June 19th 2023.
Prizes
1st Prize : 3.000 €
2nd Prize : 2.000 €
3rd Prize : 1.000 €
Gold Mention #1 : 250 €
Gold Mention #2 : 250 €
Gold Mention #3 : 250 €
Gold Mention #4 : 250 €
10 Honorable Mentions
30 Finalists
FAQ
All the questions related to the competition can be mailed to us at:
info@terravivacompetitions.com indicating the following subject: “FAQ – Tactical Urbanism Now”.
Answers to all questions will be published on the FAQ online section, which will be regularly updated.








